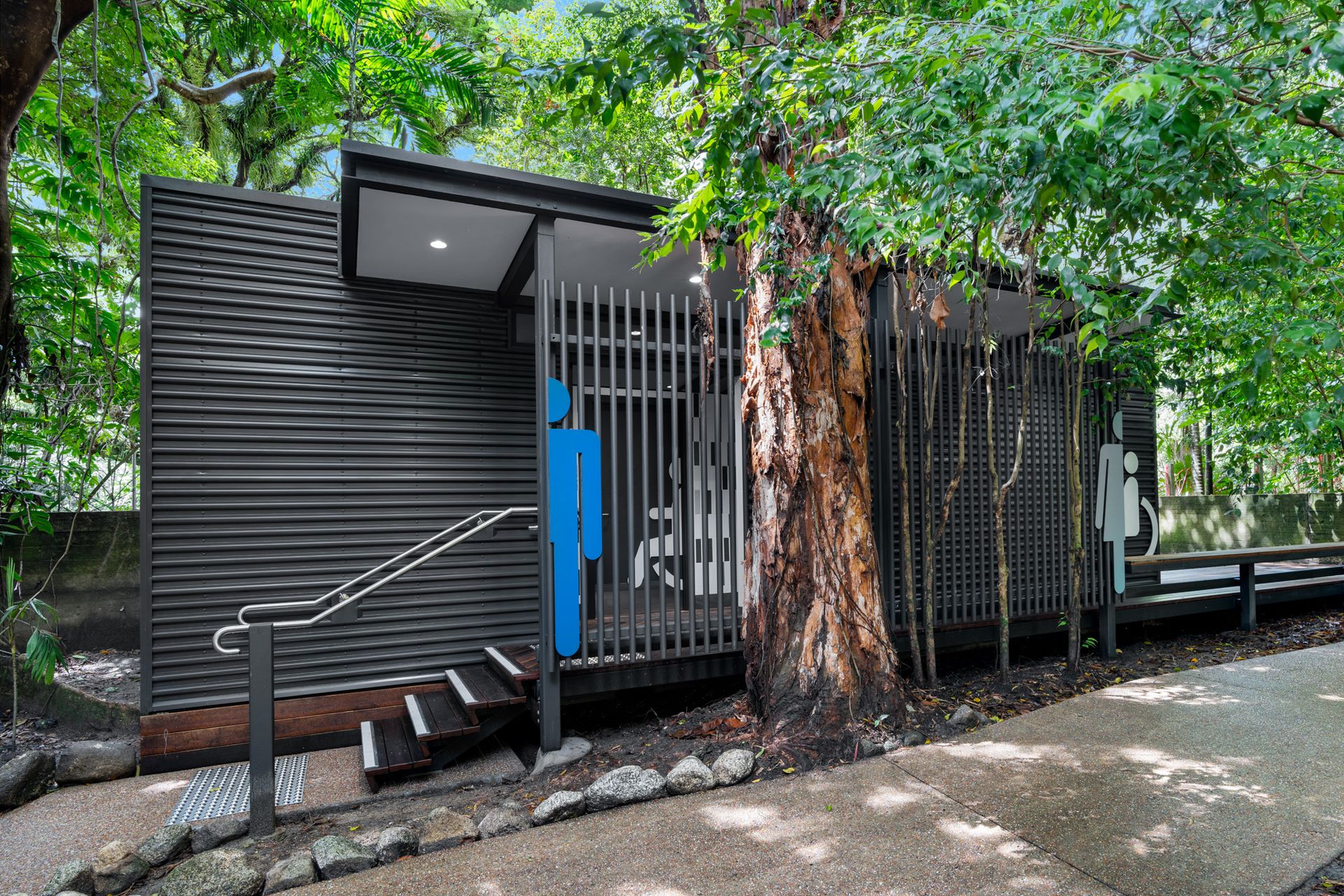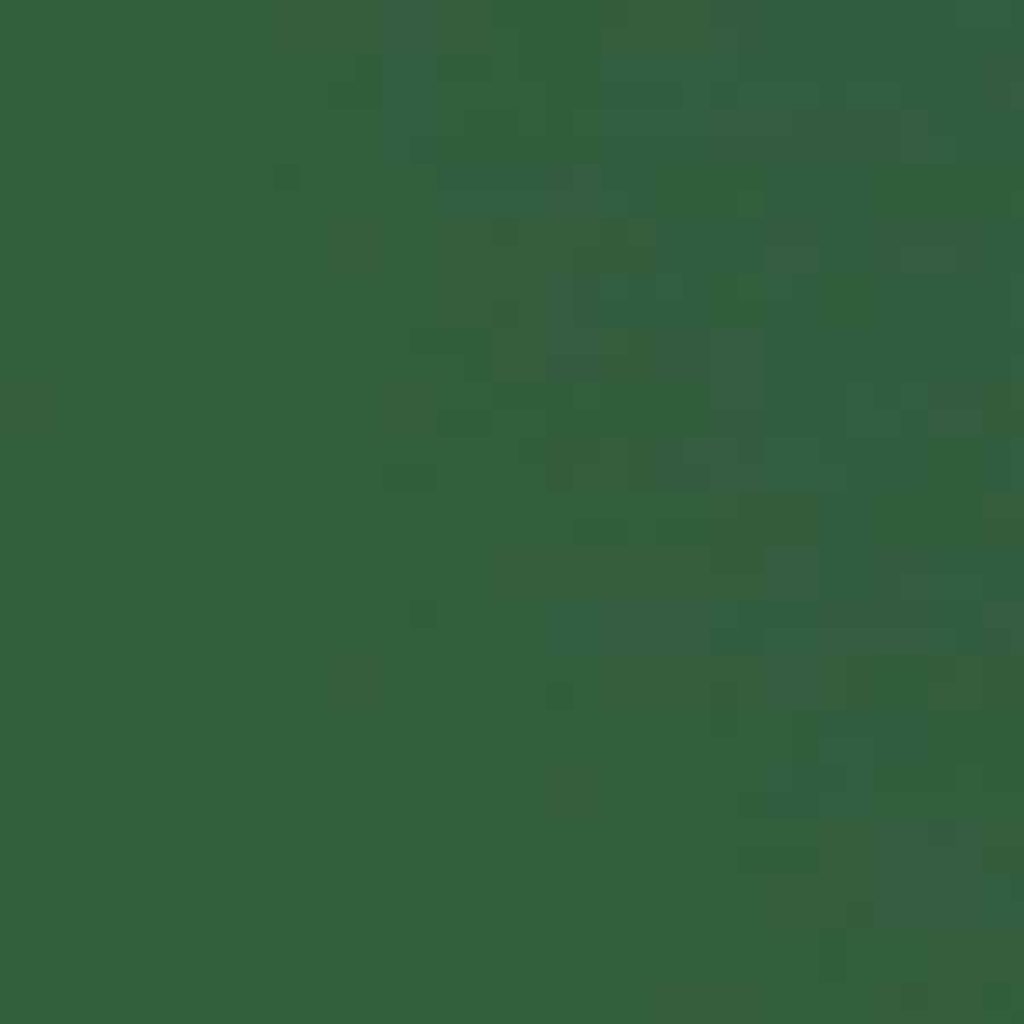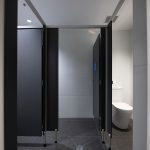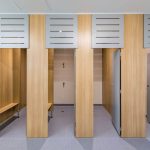A Heritage Venue Enhanced with Contemporary Amenities
In 2025, the Cairns Regional Council advanced its commitment to preserving and upgrading the Tanks Arts Centre, one of Far North Queensland’s most iconic venues. Located at 46 Collins Avenue, Edge Hill, the Tanks are uniquely repurposed WWII oil storage tanks transformed into a thriving cultural and performance precinct.
As part of this multi-stage upgrade, new amenities were designed and installed in Pump House and Tank 5, ensuring the venue could continue to serve thousands of patrons while meeting modern standards for durability, accessibility, and design.
The project was designed by TPG Architects, and delivered by My Build Solutions, with DuraCube systems specified for their proven resilience in high-traffic, public-facing spaces.

Balancing Heritage, Performance, and User Comfort
The upgrade of the Tanks Arts Centre required bathroom and amenity solutions that not only respected the heritage character of the WWII structures but also delivered the strength to withstand heavy use during concerts and community events. At the same time, the facilities needed to ensure accessibility through ambulant and inclusive cubicles, while presenting a consistent design language that complemented the industrial aesthetic of the tanks themselves.
Key Challenges
To meet the project’s requirements, DuraCube delivered a tailored solution across two carefully sequenced stages. The first stage focused on the Pump House, where our Pedestal Mount Overhead Braced systems were installed. A blend of Brushed Grey and Gum Leaf finishes established a natural yet industrial palette that harmonised with the heritage concrete structures, while custom signage in Jade Mist, Deep Water, and Classic Grey provided clarity in wayfinding and maintained the architectural intent. Satin chrome hardware and urinal screens further enhanced both durability and design integrity, ensuring that the new amenities felt robust, functional, and aligned with the character of the site.
The second stage, centred on Tank 5, expanded this approach to support large-scale event crowds. DuraCube worked closely with the project team to install additional cubicles, including ambulant-friendly designs, alongside divisional and urinal panels. Arctic White panels were introduced to lighten the interior, while accents of Classic Grey and Jade Mist tied the design visually back to the Pump House, reinforcing cohesion across the precinct.
Together, these efforts delivered an outcome that balances durability, accessibility, and design cohesion. The compact laminate systems specified are resilient against humidity, tropical climate, and heavy patron use; inclusive cubicle layouts ensure accessibility for all visitors; and the neutral greys paired with strategic accents complement the raw concrete interiors without compromising the venue’s industrial heritage. Above all, the success of the upgrade lay in the seamless coordination between TPG Architects, WIP Construction, and DuraCube, whose collaborative delivery ensured both compliance and design integrity were maintained throughout.
Connect with our team to help craft your next wet-area project.






Builder: WIP Construction

