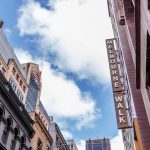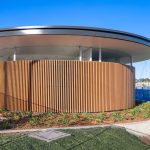Wenona School, established in 1886, is a historic independent girls’ school in North Sydney. The school recently undertook a significant refurbishment of its boarding house to upgrade facilities for its 50 boarders from Years 7 to 12. The project focused on modernising the bathrooms while maintaining the heritage character of the building, delivering a comfortable, functional, and visually appealing environment for students.

Leaf Architecture led the design, aiming to create a homelike atmosphere inspired by natural bushland elements. The team incorporated eucalypt tones, textures, and plant life to evoke a connection to the Australian landscape. Rogers Construction Group executed the works, including the complete reconfiguration and upgrade of six communal bathrooms. High-end finishes were carefully selected to enhance the spaces, creating bright, inviting, and functional areas while preserving the heritage feel of the boarding house.
Key Challenges
Design Cohesion: Aligning finishes and fixtures with a biophilic design philosophy, integrating natural tones and textures for a calming environment.
To meet the project’s functional and aesthetic requirements, DuraCube was specified for the bathroom fit-outs. The installation included:
DuraCube systems played a key role in the project’s success, providing durable, long-lasting, and visually cohesive amenities that elevated both function and design. The FOB toilet partitions, crafted from resilient DuraSafe Compact Laminate and finished with precise detailing, delivered privacy, safety, and comfort—aligning with the school’s vision for a premium residential environment.
By selecting DuraCube solutions, the project achieved a unified, low-maintenance, and future-focused amenity design that seamlessly integrates heritage character with modern performance and refined finishes.
Connect with our team to help craft your next wet-area project.

