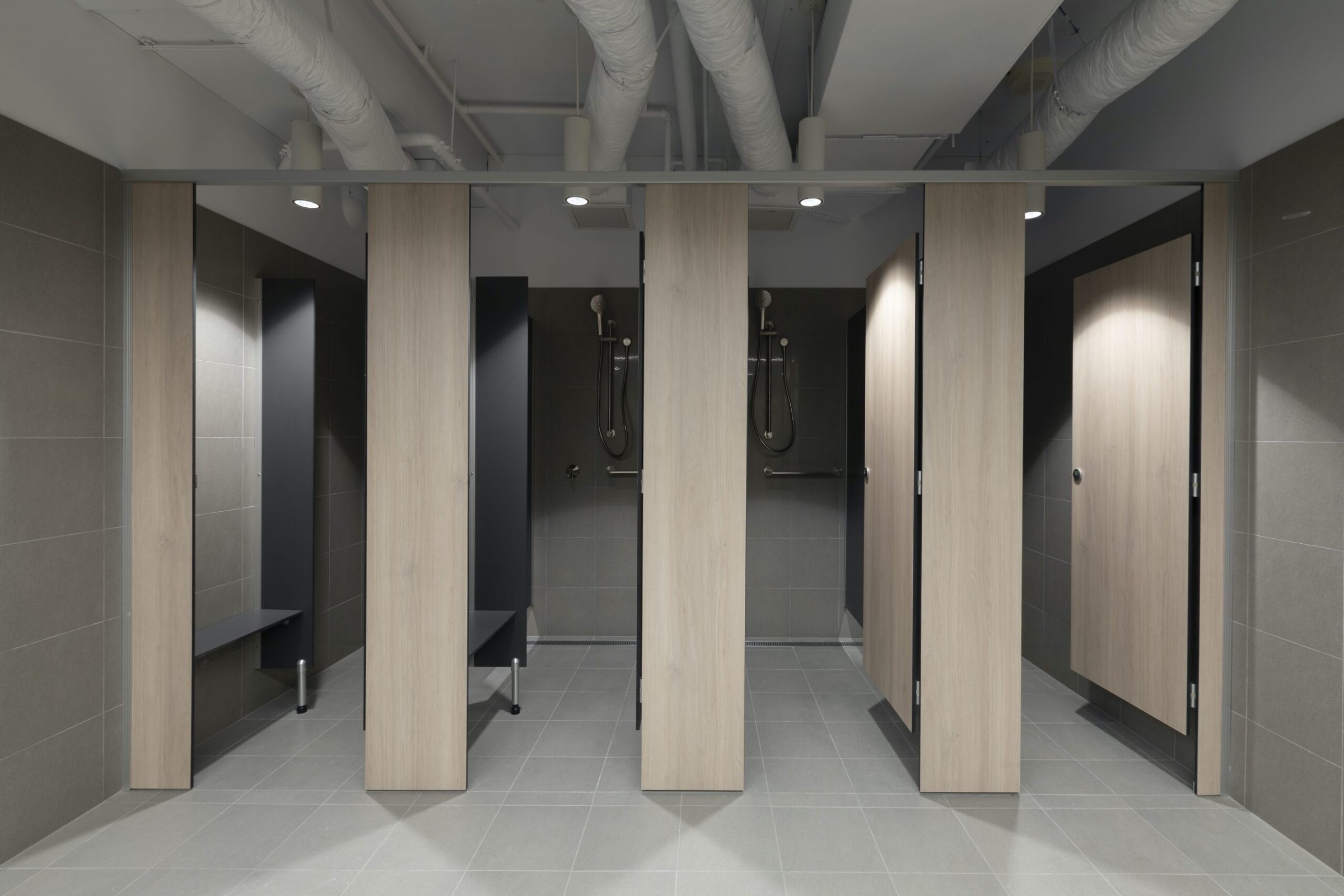Located in Canberra’s thriving business district, 121 Marcus Clarke stands as a premium commercial address designed for the modern professional. As part of the building’s ongoing upgrades, the End of Trip Facility (EOT) was reimagined to provide tenants with a space that combines comfort, convenience, and contemporary style.

Delivered by Colliers International and designed by Capezio Copeland, the project set out to enhance the daily experience for users while aligning with the building’s architectural sophistication. The design direction embraced an Industrial Elegance aesthetic — balancing raw materiality and refined detailing to create a space that feels both functional and premium.
Key Challenges
To meet the project’s practical and aesthetic requirements, DuraCube’s Floor Mount Overhead Braced (FOB) system was selected for the cubicles and shower areas. Recognised for its strength, stability, and contemporary profile, the system is ideally suited for high-traffic commercial environments where durability and design need to coexist.
Shower seats were also installed, adding comfort and convenience for users while maintaining the facility’s sleek, cohesive look.
The DuraSafe 279 Charcoal finish reinforces the Industrial Elegance aesthetic with its deep, refined tone — a perfect counterpart to concrete textures. The result is a timeless space that balances robustness with understated sophistication.
Connect with our team to help craft your next wet-area project.

Builder: Colliers International

