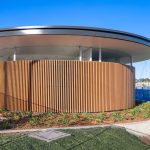Rising proudly in Sydney’s dynamic Mascot district, One Chalmers is a landmark ten-storey commercial building that offers sweeping views of Sydney International Airport. The development spans 22,500m² and includes aerial parking, contemporary office floors, and ground-level retail — designed to deliver a flexible, high-performing workspace for modern businesses.

Led by Rothelowman and constructed by Infinity Constructions Group, the project brings together contemporary design and practical performance in an expression of industrial elegance. With its exposed structural elements, refined finishes, and sophisticated detailing, One Chalmers was designed to achieve PCA A-Grade office accommodation and a 5-Star NABERS rating, representing a strong commitment to sustainability and long-term value.
Key Challenges
To meet these demands, DuraCube systems were specified throughout the end-of-trip and bathroom facilities. The installation featured:
The finish DuraSafe 5353 Rosenheim Elm introduced natural warmth to the interiors, complementing the development’s palette of concrete and steels. This timber-inspired tone enhanced the overall industrial elegance aesthetic, softening the architectural edges while maintaining a sophisticated commercial feel.
The completed amenities at One Chalmers Mascot reflect the perfect balance between durability, design precision, and modern functionality. DuraCube’s locker and partition systems contributed to a cohesive, low-maintenance solution that meets the expectations of a high-end commercial environment.
The result is a refined, user-focused space that supports the project’s sustainability goals and architectural vision — a standout example of how DuraCube products can elevate both the performance and visual quality of contemporary commercial buildings.
Connect with our team to help craft your next wet-area project.


Builder: Infinity Constructions Group

