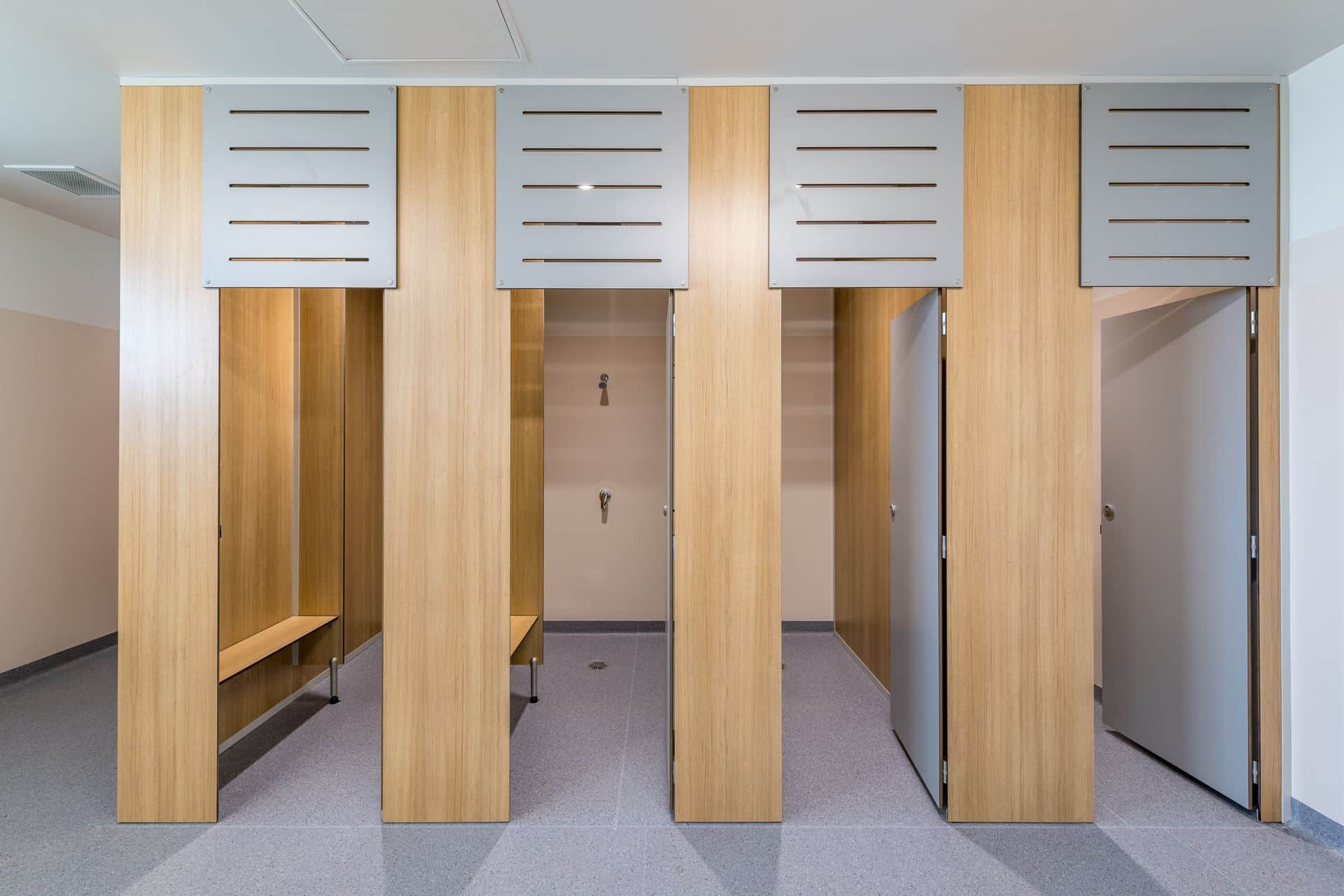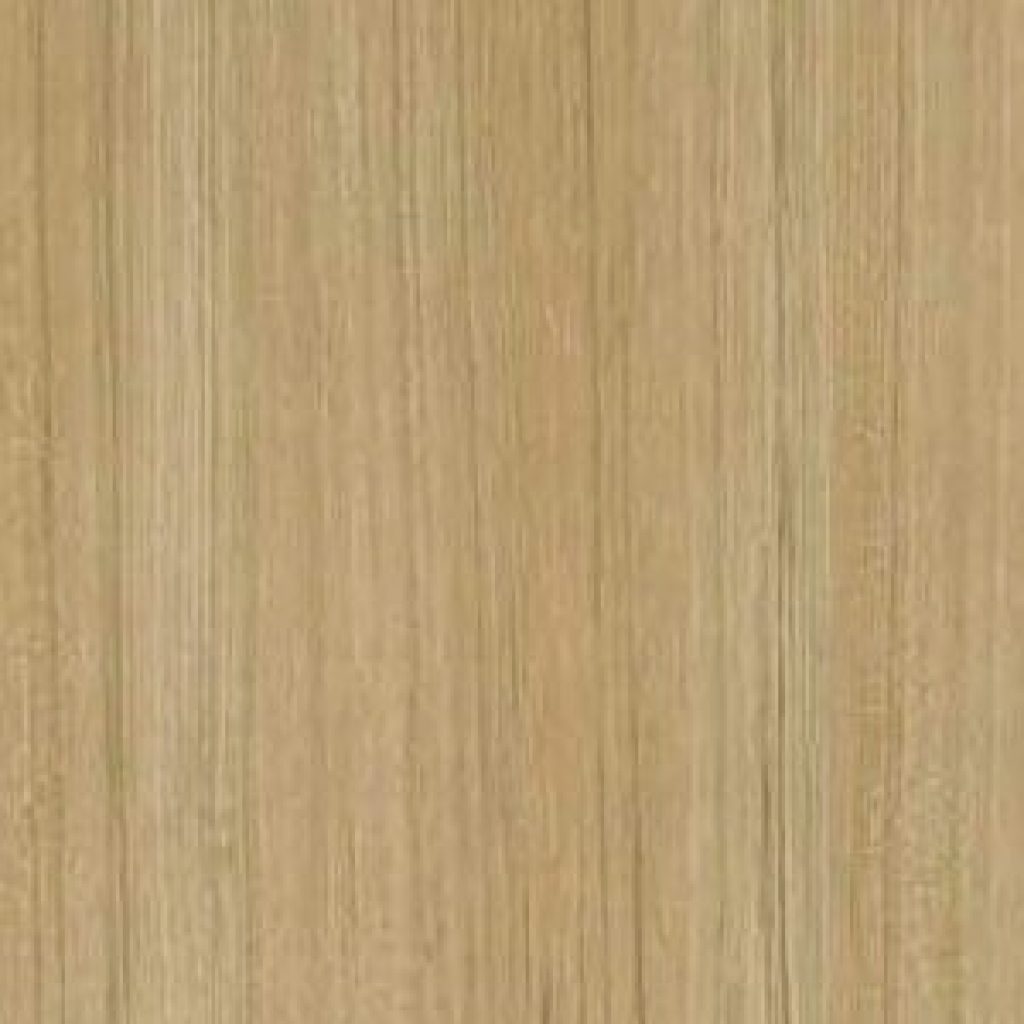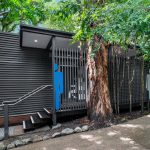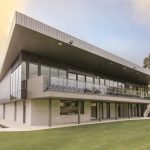Future-Ready Schools with Durable Amenities
In 2021, the Queensland Government delivered two new schools on the Sunshine Coast as part of its ‘Building Future Schools Program’ , Palmview State Primary School and Palmview State Special School. Designed to support the growing suburbs of Palmview, Harmony, and Village Green, both schools form part of the Palmview Learning Community (PLC), alongside Palmview State Secondary College.
The project was delivered by FKG Group in collaboration with Mode Design Corp and 8i Architects, with DuraCube systems specified for the bathroom and amenity fit-outs. With a focus on sustainability, durability, and inclusivity, the joinery systems were carefully designed to meet the daily demands of high-volume school use while maintaining a consistent contemporary aesthetic.

Amenities Built for Learning Environments
The schools required bathroom and amenity solutions that could endure the rigours of daily student use, support inclusivity through ambulant and accessible cubicles, and align with the contemporary architectural palette of the campus. Materials needed to be sustainable, low maintenance.
Key Challenges
To support the amenity requirements of both Palmview State Primary School and Palmview State Special School, DuraCube Full Height – Privacy Ultra systems were specified across multiple blocks.
Key inclusions were:
The completed bathroom and amenity joinery systems provide Palmview students and staff with functional, resilient, and accessible facilities designed to withstand the high demands of daily school use. The use of compact laminate ensures long-term durability in Queensland’s climate, while the full-height design promotes privacy and user comfort.
The integration of ambulant cubicles, shower seating, and custom privacy edge doors demonstrates the project’s commitment to inclusivity and safety, while the consistent finish and contemporary neutral palette align seamlessly with the architectural intent of the new campuses.
By specifying DuraCube Full Height Privacy Core systems across multiple buildings, the project team delivered a cohesive, low-maintenance, and future-ready amenity solution that supports the shared values of the Palmview Learning Community.
Connect with our team to help craft your next wet-area project.





Builder: FKG Group

