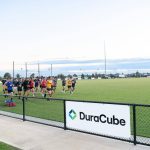Nestled in the heart of Seaton, the Pedlar Reserve stands as a beacon of community spirit, sporting excellence, and inclusive design. Delivered through a collaborative effort between Stallard Meek Flightpath Architects (SMFA) and the City of Charles Sturt, the redevelopment was supported by State Government funding and shaped to meet the evolving needs of the local community.

This transformed facility now aligns with AFL standards, offering a multi-functional hub for soccer, footy, cricket, and community events. At the core of the redevelopment is a generous 450m² communal space, complete with an all-weather viewing platform and a large function room—making it one of the most adaptable venues of its kind in the region.
Additional enhancements include expansive kitchen, bar, and kiosk zones designed to support large-scale sporting and social events. The redevelopment not only honours the reserve’s deep-rooted history—originally built through years of community fundraising—but also reimagines it as a modern, accessible space for future generations.
Key Challenges:
DuraCube was proud to support this landmark project by delivering joinery solutions designed for functionality, resilience, and community use. The amenities needed to withstand constant foot traffic, moisture, and rough use—while remaining easy to maintain and safe for all users. Our systems offered secure privacy, easy access, and a welcoming atmosphere that supports both athletic performance and social interaction, making the space as practical as it is inclusive.
At DuraCube, we are proud to have played a role in the evolution of Pedlar Reserve—a facility that blends performance-driven infrastructure with a sense of place and belonging. More than a sporting ground, this space is a vibrant community hub that brings people together through play, connection, and shared legacy.
Pedlar Reserve isn’t just a project—it’s a testament to what happens when design meets purpose
Connect with our team to help craft your next wet-area project.


Builder: BluBuilt Constructions

