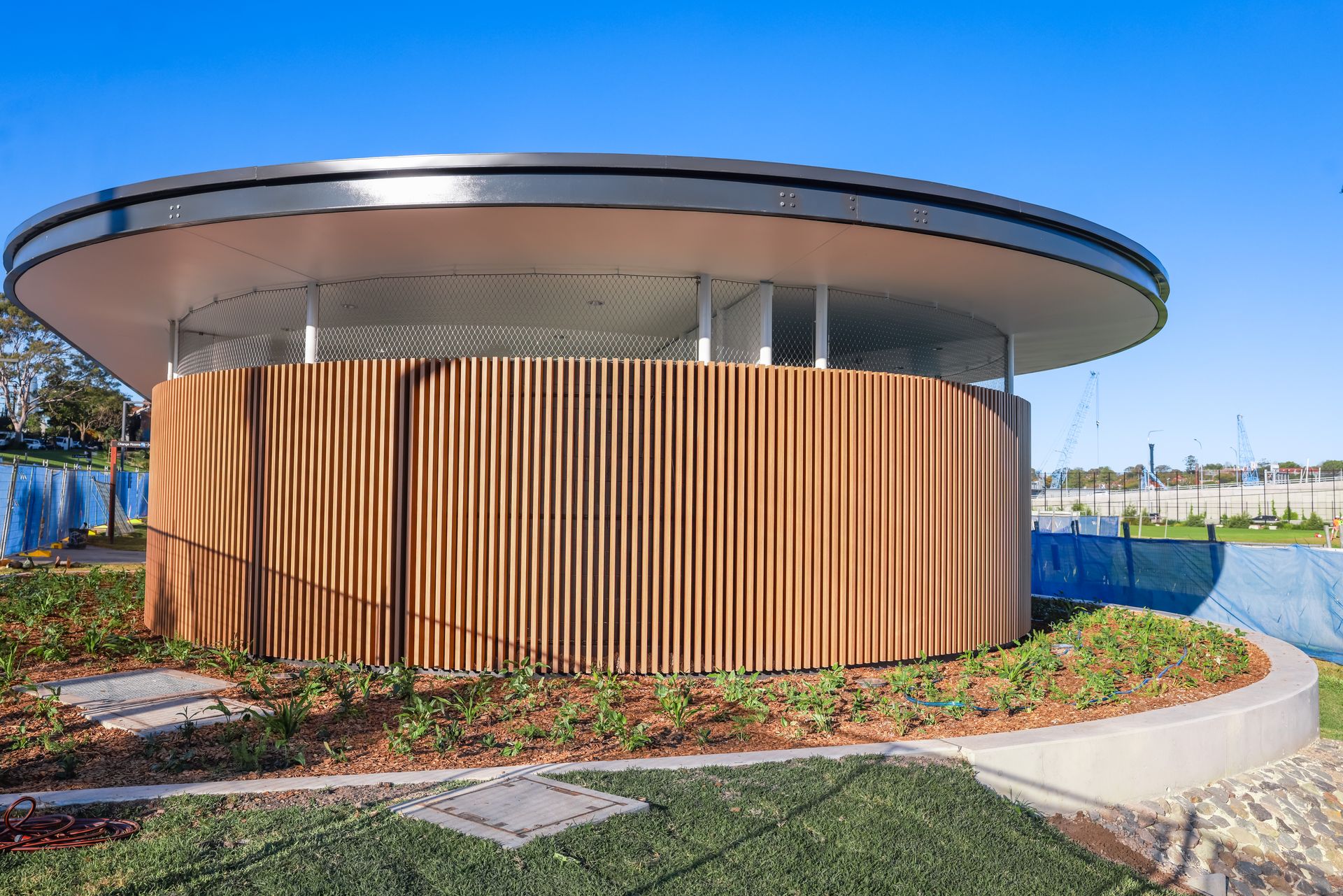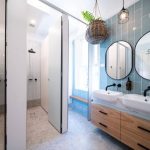A Landmark Urban Renewal Project Reconnecting City and Community
Rozelle Parklands is a major urban renewal project reshaping open space in Sydney’s inner city. Designed by Hassell and delivered by Reld Group Pty Ltd in collaboration with Ford Civil, the development transforms the former Rozelle Railyards into almost 10 hectares of green space and more than 14 kilometres of shared walking and cycling paths.
More than a park, this initiative is part of Transport for NSW’s broader vision to create accessible, inclusive, and vibrant public spaces that foster wellbeing and community connection. Delivered under tight timeframes and within a complex site environment, Rozelle Parklands sets a benchmark for what is possible when design, construction, and community outcomes work in alignment.

A key feature of the project was the construction of a purpose-built amenities facility to support weekend sporting events. The architectural brief called for a single-storey structure with raked ceilings and curved perimeter walls, finished with a clean, modern batten façade that complements the surrounding landscape.
This outcome was made possible through close collaboration between all project stakeholders, including BECA, Hassell, Transport for NSW, Ford Civil, and DuraCube. The result is a durable, functional facility that enhances both the usability and visual quality of the park.
Key Challenges
As part of the amenities fitout, DuraCube was engaged to supply and install high-performance bathroom joinery systems tailored for a high-traffic public environment. The selected system was our Pedestal Mounted Overhead Braced in DuraSafe 111 Arctic White, chosen for its durability, moisture resistance, vandal-resistant properties, and seamless fit within the project’s neutral, nature-inspired palette.
One of the most challenging aspects of the installation was fixing the partition system into the building’s curved wall radius. Traditional methods were unsuitable, requiring a customised approach from an experienced installation team.
“The partitions had to fix into the curved radius of the building,” the Reld Group team explained. “We introduced a flat plate on the inside face to conceal any visible fixtures, ensuring a clean and consistent finish.”
Throughout the project, DuraCube took a proactive and responsive approach, working closely with Reld Group to meet deadlines and coordinate effectively with other trades.
“DuraCube were consistently proactive and helped us deliver the fitout on time.”
DuraCube also provided updated shop drawings and ongoing on-site support to accommodate evolving site conditions, ensuring a smooth installation and alignment with the design intent at every stage.
Built to Last, Designed to Serve
From design through delivery, the partnership between Reld Group, Hassell, and DuraCube was defined by communication, professionalism, and a shared commitment to quality. What now stands is more than an amenities building. It is a vital community asset designed to support active lifestyles, promote accessibility, and serve the local community for years to come.
Connect with our team to help craft your next wet-area project.

Builder: Reld Group Pty Ltd, Ford Civil

