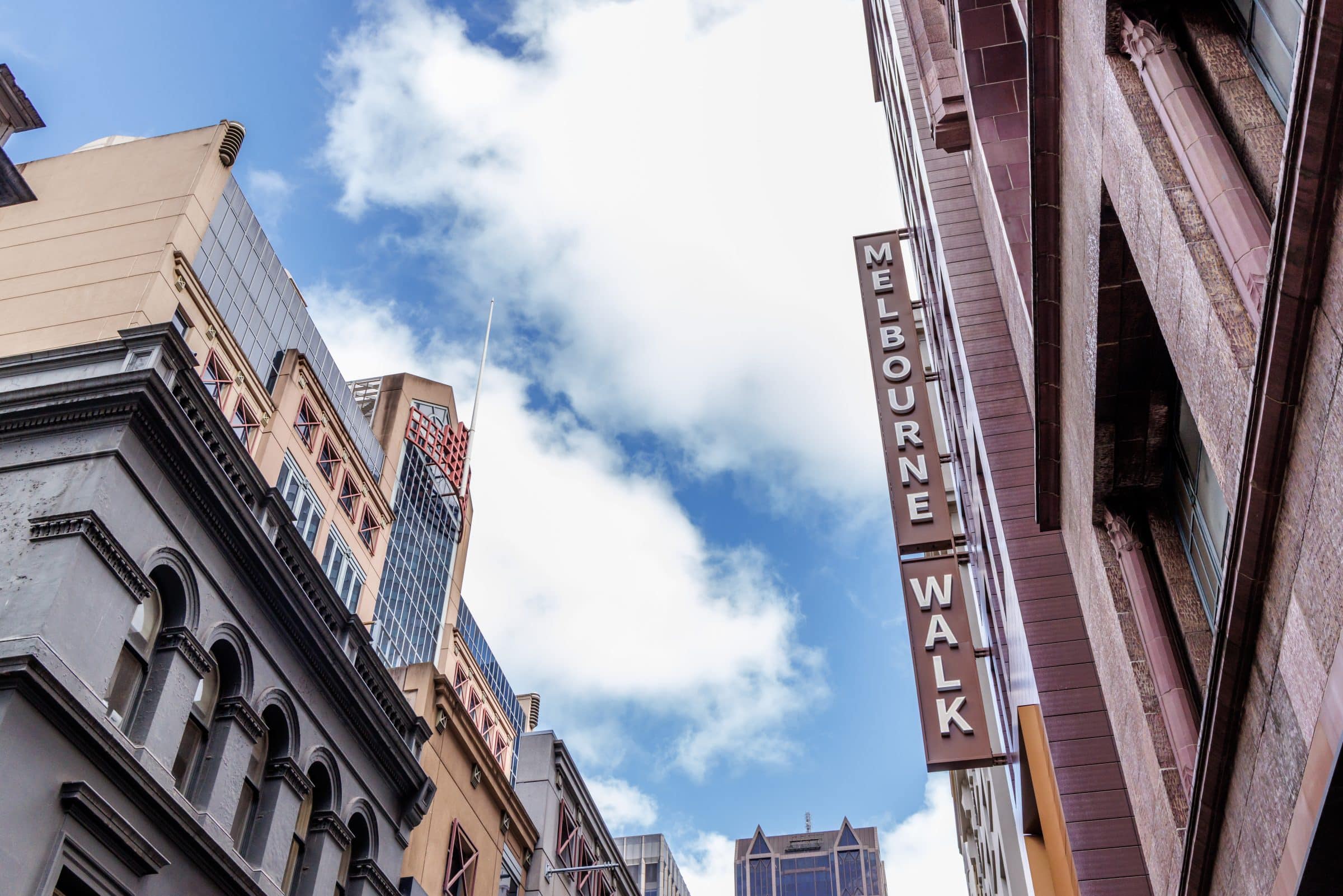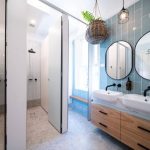The Melbourne Walk is the first new development on Bourke Street Mall in over 50 years, bringing new life to one of Melbourne’s most well-known shopping streets. Located on a 3,600m² site in the heart of the CBD, the project blends restored historic buildings with modern design, creating a standout destination that reflects the city’s growth.
Important heritage facades buildings including the Diamond House, Public Benefit Bootery, Allans Building, and York Building were carefully kept and restored, helping to protect Melbourne’s character while adding new public and private spaces. A redesigned skylight arcade connects the hotel and retail areas, celebrating Melbourne’s laneway culture with a smooth mix of old and new.

Designed by Buchan, this redevelopment is one of the most challenging and impressive projects ever completed in Melbourne’s CBD. The design manages the complexity of the site while delivering a clean and unified look across a busy, live construction environment.
“With its scale, history, and complexity, Melbourne Walk is an ambitious and layered project, one of many Buchan has contributed to our CBD’s urban environment.”- Hayden Djakic, Architect at Buchan
At the heart of the mixed-use precinct is the hotel offering from IHG Hotels & Resorts, bringing two of its leading brands Hotel Indigo and Holiday Inn to the development. Known for blending local culture with global comfort, IHG’s presence enhances the appeal of Melbourne Walk as a hospitality destination. With 452 rooms combined, the hotels offer guests premium amenities, including a, fitness centre, and easy access to the surrounding retail and dining experiences. The seamless integration of IHG’s hotel experience into the architectural vision adds significant value to both visitors and the local urban landscape.
DuraCube’s Bathroom Joinery Systems were specified to meet the complex requirements of this large-scale hospitality and retail redevelopment. The project required a flexible solution that delivered both functionality and design consistency across varied amenity types, including Hotel Front and Back of House areas along with End of Trip (EoT) Facilities.
“We had to coordinate a range of space types, each with different finishes and brand standards, and we required a system to enable us to maintain design intent without overcomplicating the process,” Hayden said.
Revit was used extensively during documentation, but due to the live nature of the build, on-site presence and adaptive coordination proved essential. The construction team relied heavily on shop drawing support and real-time feedback during installation. A single point of specification from materials to hardware, streamlined workflows and ensured consistency across the complex project.
Finishes were carefully curated to align with each brand’s unique identity while supporting the overall design vision. DuraCube’s broad selection of colours and materials offered the flexibility needed to match the interior palettes, including Philippine Teak and Charcoal.
Blending historical preservation with contemporary urban design, this redevelopment stands as a notable architectural achievement—where DuraCube’s bathroom joinery systems delivered performance-driven, design-led outcomes that balanced aesthetic and functional priorities.
Connect with our team to help craft your next wet-area project.
Builder: Hickory Built (Vic) Pty Ltd

