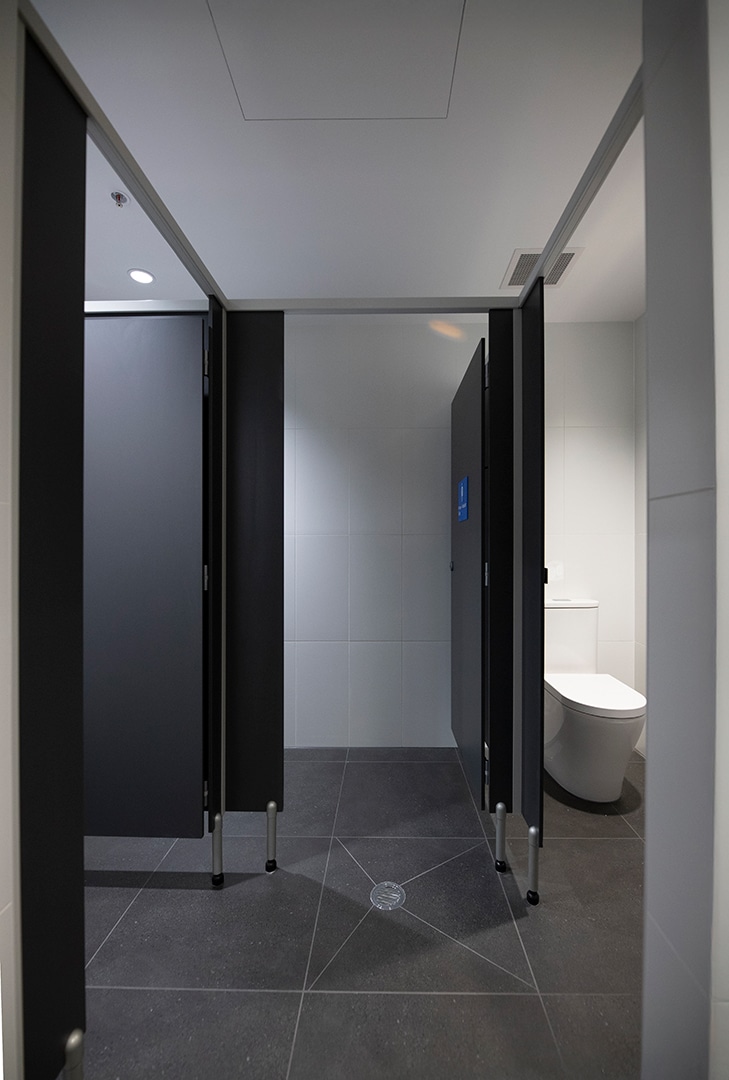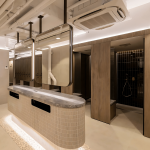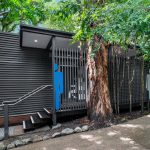Traditionally, industrial architecture used to be defined by function and scale, yielding predominantly vast, pragmatic structures designed for maximum volume and operational efficiency. However, the sustainable awakening the broader industry has been experiencing has brought a more intricate understanding of the environmental potential these buildings hold.
First of all, when sustainable strategies are thoughtfully applied to projects of this magnitude, the positive impacts – from carbon reduction to water savings – can generate significant environmental benefits on a much bigger scale. But there is another crucial aspect of industrial architecture that’s gaining traction as part of this emerging sustainable revival – an increased focus on the human experience that transcends the conventional health and safety requirements to actively enable and promote more sustainable choices on an individual level. As a result, we’re seeing these emerging industrial complexes that leverage this holistic potential of sustainability to drive meaningful change across all facets of the build, proving that high-performance modern warehousing, comprehensive sustainability goals and worker-centric design are by no means mutually exclusive.

A prime example of this evolving industrial design language is 55 Barracks Road in Wacol, Queensland, a premium-grade facility brought to life by Watson Young and Douglas Construction for ISPT and Aliro. This expansive 24,000 sqm dual-tenancy warehouse project is not only targeting an ambitious 5-Star Green Star Design & As-Built rating but has also achieved a remarkable 35% reduction in upfront embodied carbon, demonstrating that blending commercial realities with sustainable aspirations most definitely has a place in industrial architecture.
Sustainability from the inside out
At the heart of this project is an ambitious sustainability agenda that encompasses a suite of seamlessly integrated features that leverage every element of the design – from the envelope to bathroom fit-outs – to maximise environmental gains.
On-site renewable energy is generated through a significant solar PV system integrated into the base building, reducing dependency on the grid for both warehouse and office operations. Deliberately built into the design, water efficiency is addressed through a comprehensive rainwater harvesting system, which captures stormwater for reuse in toilets, irrigation and washing down external hardstand areas.
Beyond energy and water, the very envelope of the building is engineered with environmental considerations in mind – a combination of high-performance insulation and energy-efficient glazing creates a robust thermal barrier that reduces both heating and cooling requirements. In addition, low-emission and responsibly sourced materials have been prioritised throughout the build, in expressive alignment with Green Star principles.
This profound commitment to sustainable design, sourcing, construction and resource efficiency – clearly stipulated in the brief – is a powerful thread that extends to the most intricate design decisions, like the specification of low-VOC paints, carpets and sealants, as well as the integration of water-efficient bathroom hardware, LED lighting throughout, native landscaping and even electric vehicle charging points in the car park.
End-of-trip facilities: Fostering sustainable employee habits
This holistic ethos is profoundly emphasised by the notion of individual empowerment, well-being and fostering better habits among employees. A direct expression of this ambition is the integration of first-class end-of-trip amenities that actively promote healthy living and more environmentally forward commuting methods. By designing high-quality, generously sized toilet and shower cubicles, the aim was to encourage staff to cycle, jog or walk to work, knowing they have access to comfortable, functional and well-appointed facilities.
To seamlessly integrate a high-quality washroom fitout, the project team turned to DuraCube, the leading Australian bathroom joinery specialist renowned for high-end commercial cubicle systems and washroom accessories. Engaged at the very early stages of the process, DuraCube became a crucial partner, working with the broader team to supply and install a comprehensive package engineered for durability, compliance and ease of integration, and offering ongoing expertise and design support.
“We were engaged while the project was still on paper, providing design and compliance support, followed by a detailed proposal documenting every element – from layouts and materials to colours and features,” explains Nick Serafin, DuraCube’s Marketing Manager.
Once the interiors were ready for fitout, the DuraCube team conducted final on-site measurements to ensure a perfect fit before their in-house designers produced detailed shop drawings. All components were then precision-manufactured in Sydney – pre-drilled, cut and quality-checked – before being packed for delivery. This meticulous pre-fabrication process was crucial in ensuring a smooth on-site integration, further bolstered by the readiness of the DuraCube team, who were on hand to help coordinate those essential final stages.
“Our scope at Lot 2 Barracks Road Metroplex included 18 pedestal-mounted overhead braced partitioning systems, five floor-mounted systems with shower seats, six wall-mounted privacy panels, eight grab rails and 18 toilet roll holders,” Nick outlines, noting the complexity of the final install. “We accommodated the project’s installation date preferences, working around multiple trades and a tight handover window.”
The result? A clean and compliant washroom installation that met all NCC requirements and contributed to the project’s sustainability targets, all while adhering to the project’s strict timelines.
Connect with our team to help craft your next wet-area project.

Builder: Douglas Construction for ISPT

