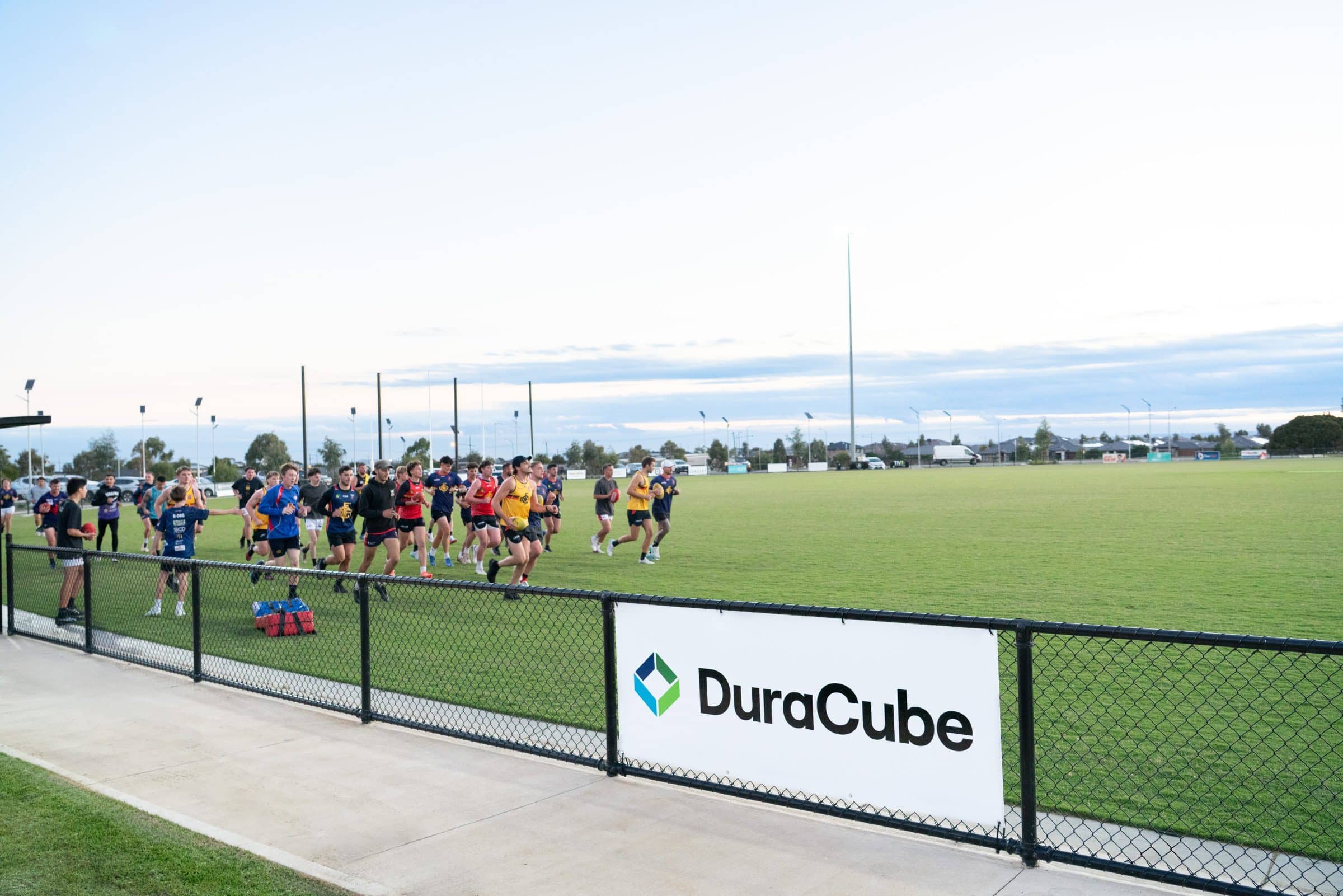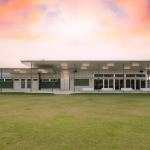A Contemporary Space Rooted in Local Identity
In 2024, the Diggers Rest Football Netball Club celebrated the transformation of its community sporting precinct. At the heart of this redevelopment was the unveiling of a new 550 sqm pavilion—The Shelter. Designed to echo the area’s rich history, the facility offers a place for rest, gathering, and community spirit.
Commissioned by Melton City Council, the project aimed to deliver a state-of-the-art, gender-equitable, and accessible facility.
Designed by K20 Architecture, the redevelopment also included the realignment of the sports oval and the construction of a contemporary pavilion catering to netball, tennis, and football.

Balancing Durability with Design
The expansion of the Diggers Rest Recreation Reserve called for the design and installation of high-performance bathroom and changeroom solutions—spaces capable of enduring heavy daily use while also presenting a sleek, modern aesthetic.
Key challenges included:
Environmental sustainability was embedded throughout K20 Architecture’s design concept, including the use of recycled materials, solar panels, natural ventilation, and low-VOC finishes.
To meet the project’s requirements for durability, accessibility, and aesthetic cohesion, K20 Architecture selected DuraCube systems for the pavilion’s bathroom and changeroom facilities. DuraCube’s systems were chosen for their proven strength in high-use wet areas and their ability to seamlessly integrate with the project’s architectural vision.
The result is a facility that performs under pressure, presents a modern aesthetic, and supports long-term sustainability goals.
“DuraCube’s systems aligned with the project’s functional and aesthetic goals—particularly around accessibility and durability for a high-traffic community facility. Features such as water-saving fixtures, recycled materials, natural ventilation, and low-VOC paints helped reduce environmental impact while enhancing functionality and user comfort. DuraCube also provided a comprehensive set of shop drawings for review, ensuring any sizing or compliance issues were identified early, and installation on site proceeded without complications.”
Designed with inclusivity at its core, our DuraSafe Compact Laminate Systems provide gender-neutral and ambulant-friendly amenities, ensuring that all users feel welcome. The pavilion stands as a high-quality, future-proofed community space.
Connect with our team to help craft your next wet-area project.

Builder: Melton City Council

