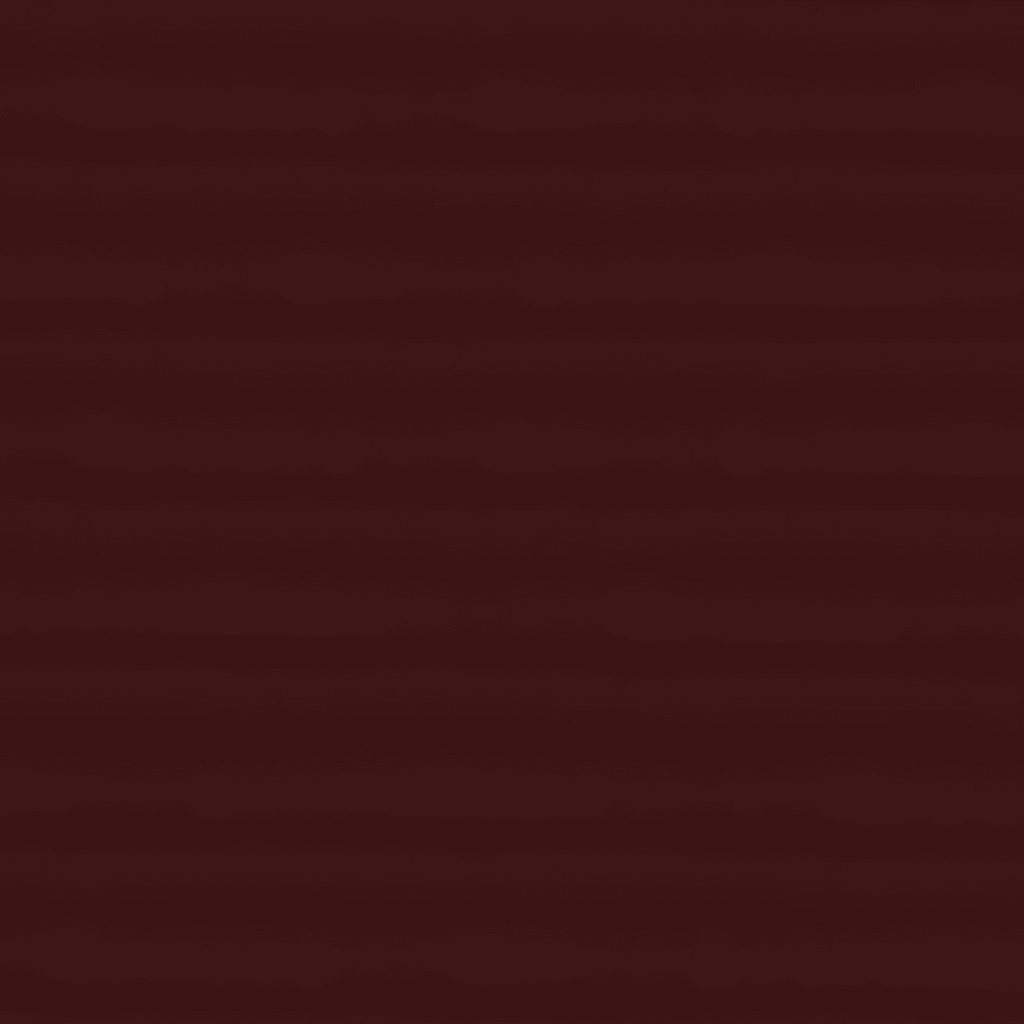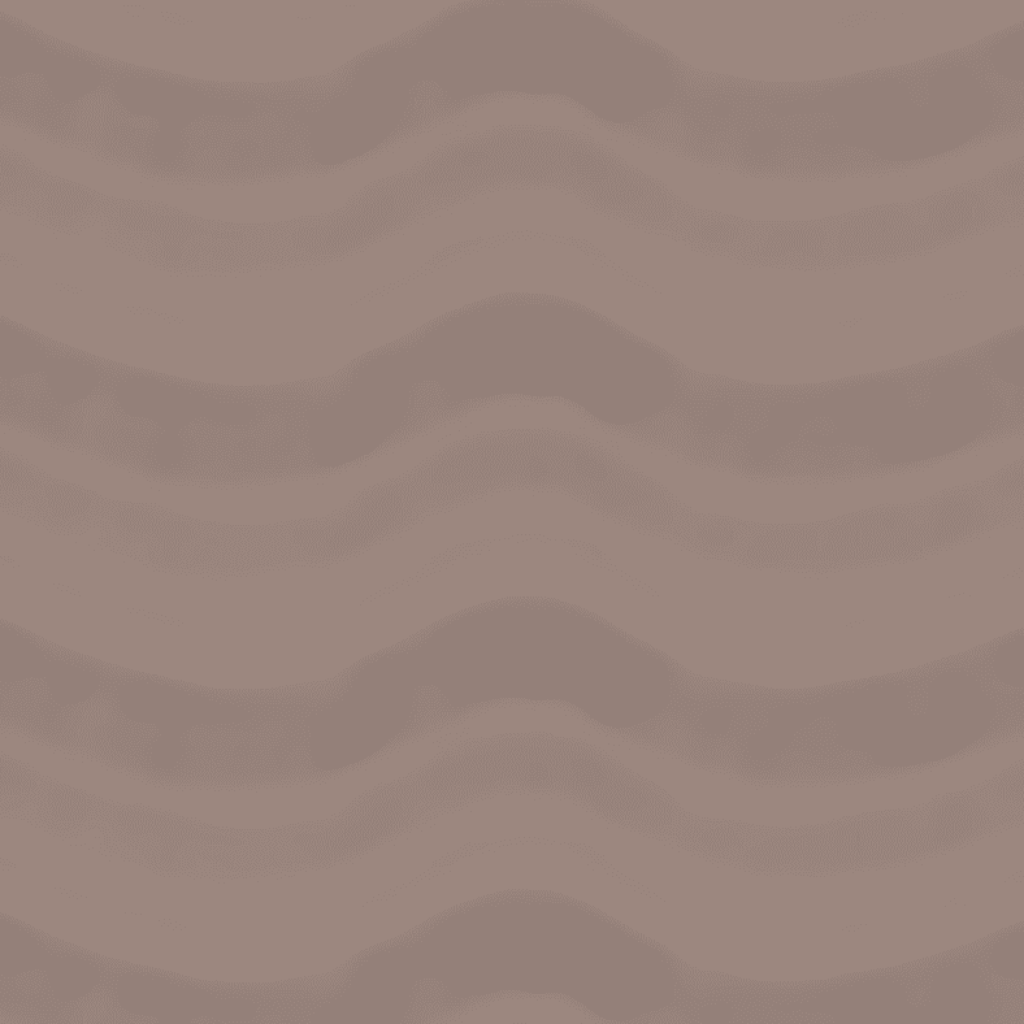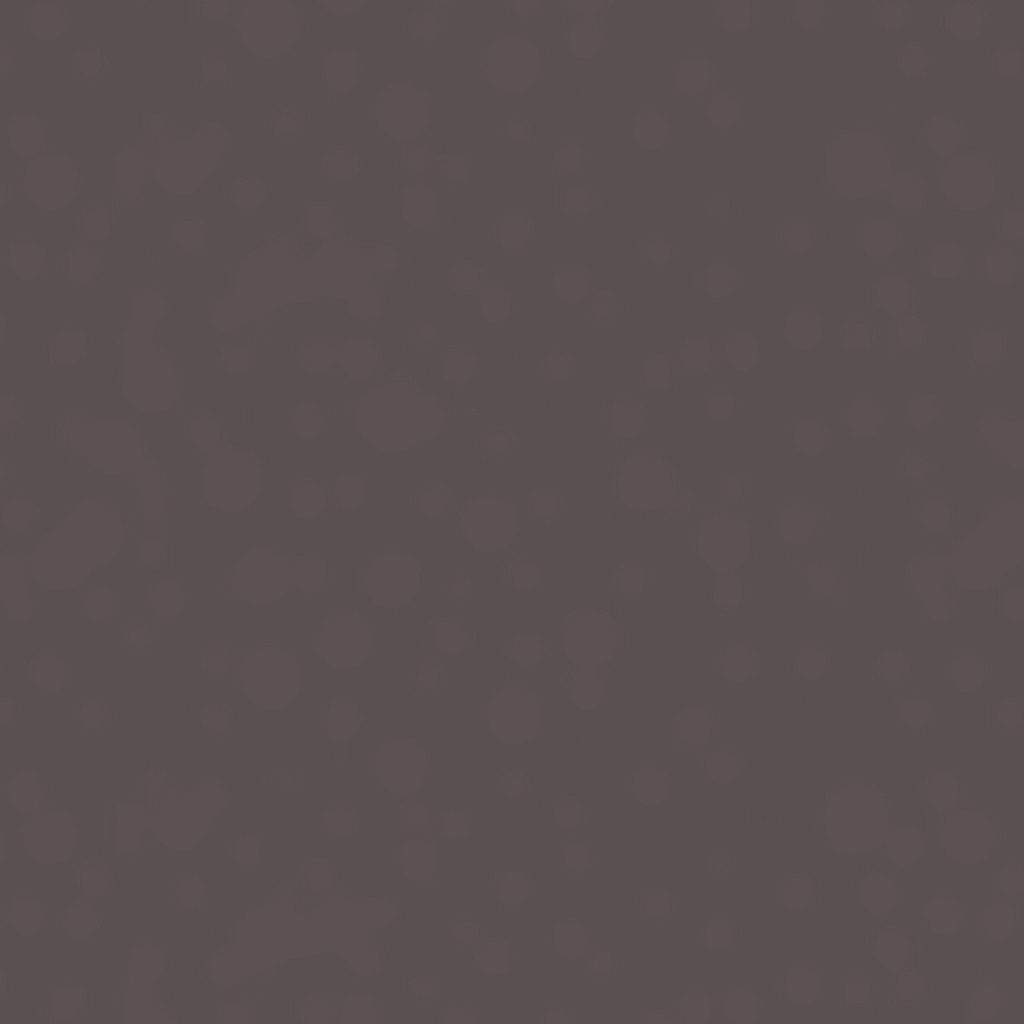Located in Sydney’s Southwest, the GenesisCare Integrated Cancer & Health Centre was a $54M project led by Team2 Architects and Erilyan. The facility was designed to prioritise energy efficiency, sustainability, and functionality while delivering advanced cancer care and research services to the Southwest Sydney and Southern Highlands regions.
At the Grand Opening, key figures including Health Minister Ryan Park MP and Campbelltown Mayor Dr. George Greiss highlighted the project’s significance in balancing architectural excellence with high-quality healthcare services.

Targeting a 6-star Green-Star rating, material selection was critical to the centre’s design. The exterior provides solar shading while maximising views and the interior wet areas required durable, low-maintenance materials with sustainable manufacturing practices.
Erilyan sought materials that aligned with their sustainability goals, incorporating third-party certifications, waste reduction initiatives, and stewardship programs. This led them to engage Duracube for end-to-end wet area solutions.
Duracube played a key role in delivering high-performance wet area solutions, supplying toilet and shower partitions, engraved lockers with combination locks, shoe box benches with slat tops, and ironing board cupboards. Their expertise in identifying challenges early ensured seamless integration, despite design changes along the way.
Compact laminate was the ideal choice for this healthcare setting, offering durability, water resistance, and ease of maintenance. Additionally, Durasafe compact laminate’s antiviral, antibacterial, and antifungal properties made it a perfect fit for the facility’s hygiene requirements.
Duracube Sales Executive Ben Ross reflected on the project’s success, stating, “It was great to be involved in a project where we could showcase Duracube’s flexibility in design and practicality.”
Connect with our team to help craft your next wet-area project.










Builder: Erilyan Pty Ltd

