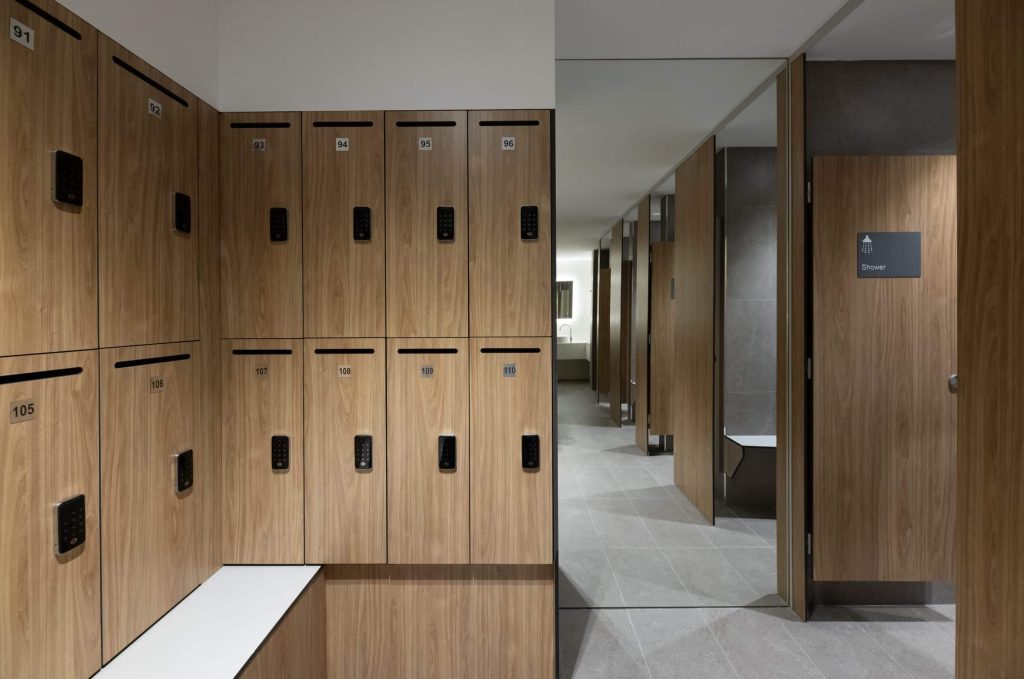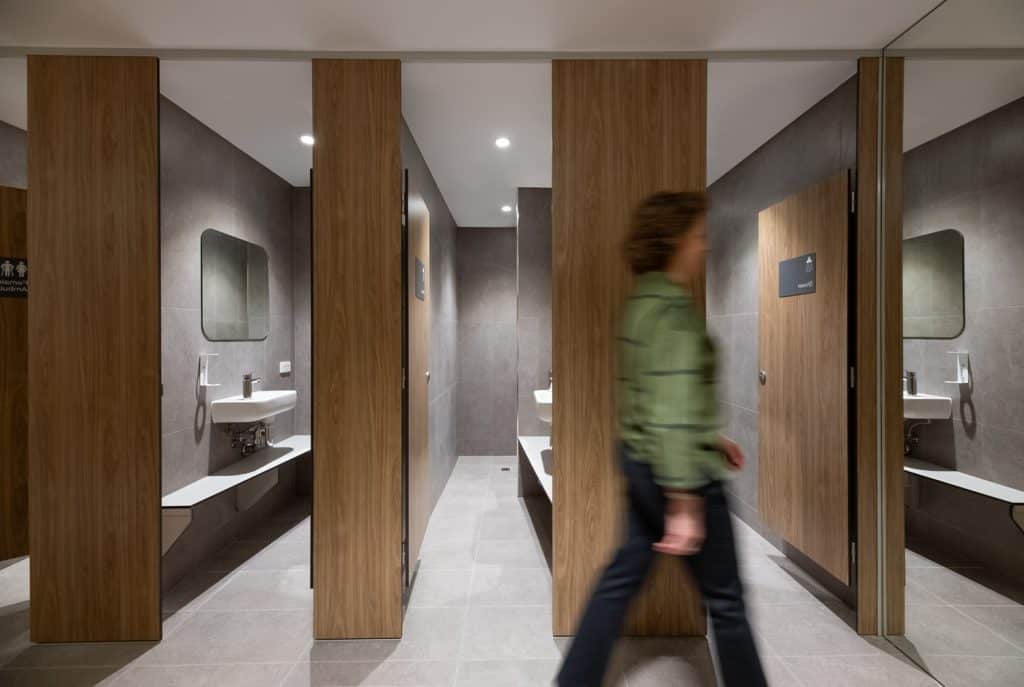As Australian cities grow denser and workforces become more health-conscious, end-of-trip (EOT) facilities have evolved from a workplace perk into a commercial office necessity.
Designed to support active commuting, these spaces provide essential areas like secure bike storage, showers, changing rooms and personal lockers, but their impact extends far beyond convenience. For architects, builders and developers, EOT facilities are now a strategic lever for tenant attraction, ESG performance, and building value – especially when 55% of employees agree that office design positively impacts their decision to accept a job offer.
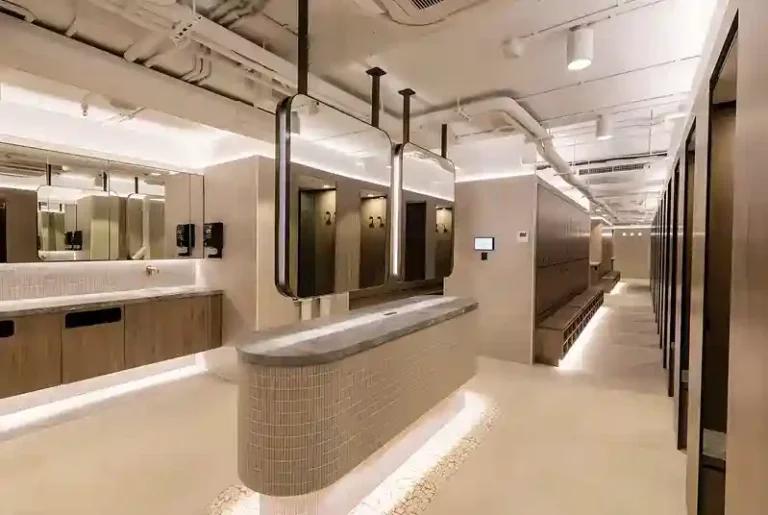
Table of Contents
ToggleThe Driving Forces Behind the Demand for EOT Facilities
The rise of end-of-trip facilities is driven by a convergence of corporate wellness initiatives, ESG goals, and financial performance. Modern tenants expect amenities that support a healthy work-life balance, and EOT facilities are a tangible demonstration of an organisation’s commitment to its people.
Furthermore, sustainability is a key driver. Incorporating facilities that encourage sustainable transport methods like cycling contributes directly to a building’s Green Star rating and has a measurable impact on its value. Research shows that office buildings equipped with secure bike storage secure a rent premium of 3%, while those offering shower and changing facilities command a significant 5% rent premium.
For professionals seeking evidence-based guidance on end-of-trip (EOT) facility design and compliance, Duracube’s White Paper Series explores how well-designed EOT facilities contribute to workplace health, sustainability outcomes, and asset performance, drawing on case studies, regulatory frameworks, and product innovation.
Explore Our Whitepapers
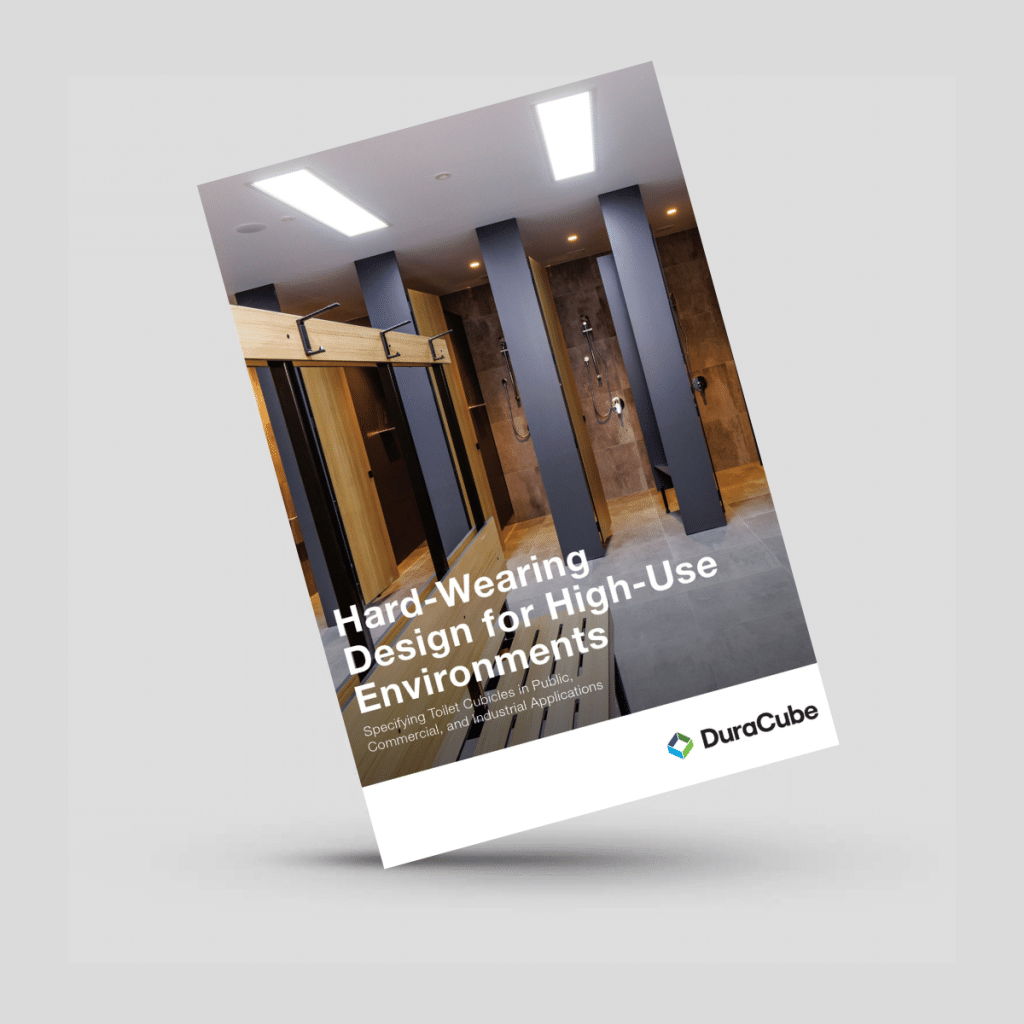
Hard-Wearing Design for High-Use Environments: Specifying Toilet Cubicles in Public, Commercial and Industrial Applications.
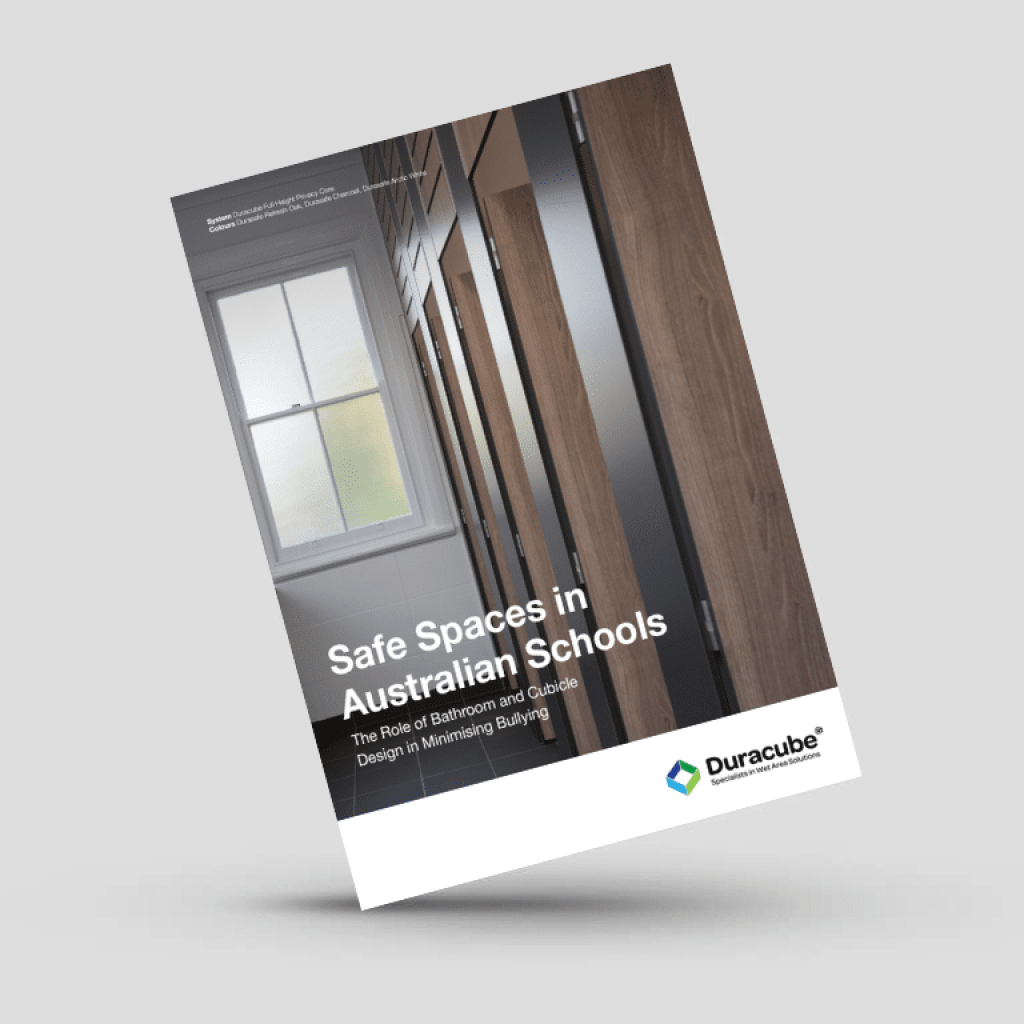
Safe Spaces in Australian Schools:The Role of Bathroom and Cubicle Design in Minimising Bullying
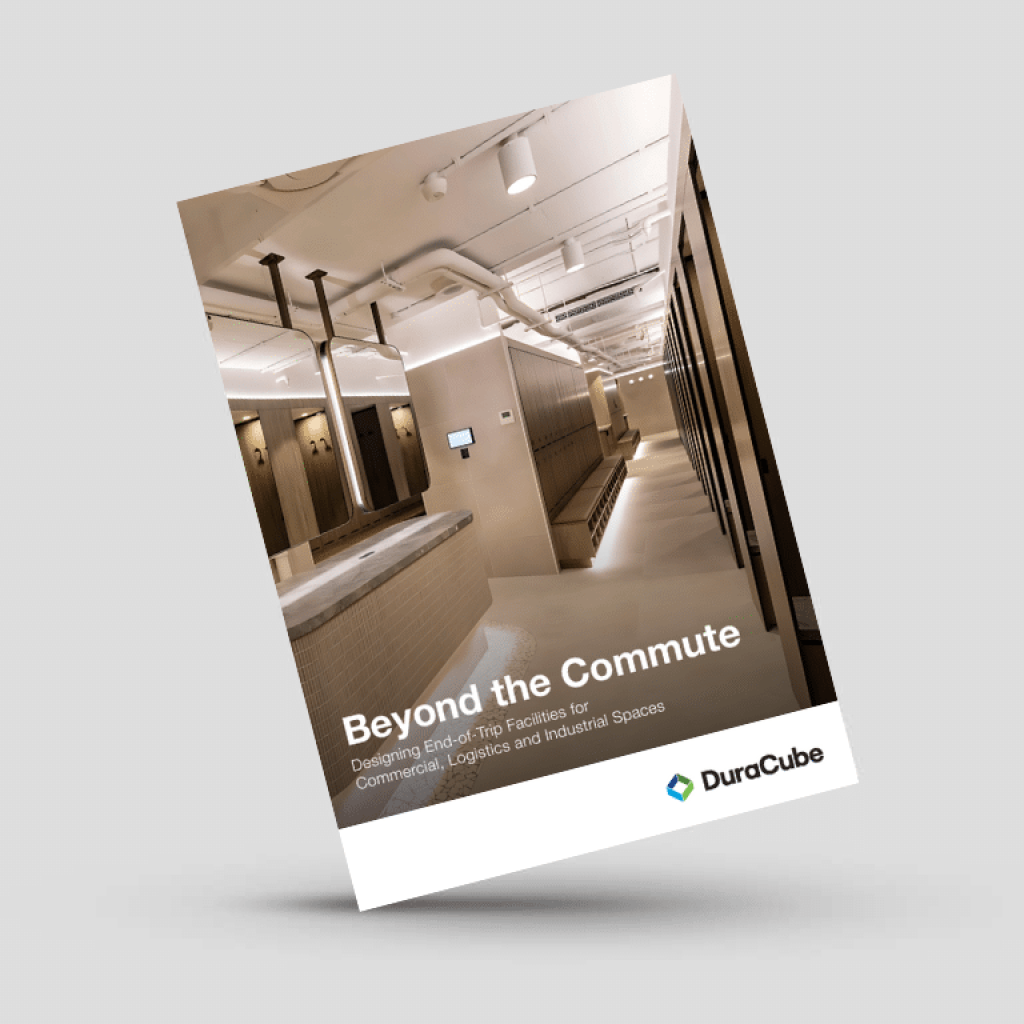
Beyond the Commute Designing End-of-Trip Facilities for Commercial, Logistics and Industrial Spaces
Specifying a Complete EOT Solution
Executing a successful EOT fit-out requires a holistic approach, which is why architects and builders increasingly seek a single, expert supplier for the entire ecosystem. A high-quality facility integrates several key components:
Secure Locker Systems
Lockers must be durable, secure, and designed for high-traffic, wet environments. DuraCube offers a comprehensive range of EOT solutions, including versatile systems like our Wall Mounted (LWM-EOT) lockers for space efficiency and robust Plinth Mounted (LPM-EOT) options for maximum stability. DuraCube’s Accessible Ironing Station (AIS) option is an innovative new way to ensure the benefits are accessible to all.
Shower and Change Room Partitions
Privacy and water resistance are paramount. Our partitioning systems are engineered from DuraSafe 13mm compact laminate, a waterproof and exceptionally durable material ideal for wet areas. To maintain a hygienic and long-lasting installation, we offer floor-mounted systems that prevent water from travelling between shower and toilet partitions, while full-height configurations provide enhanced privacy for users. The solid core construction and vandal-resistant properties of DuraSafe ensure longevity and deliver a low-defect, “no hassles” installation experience for builders.
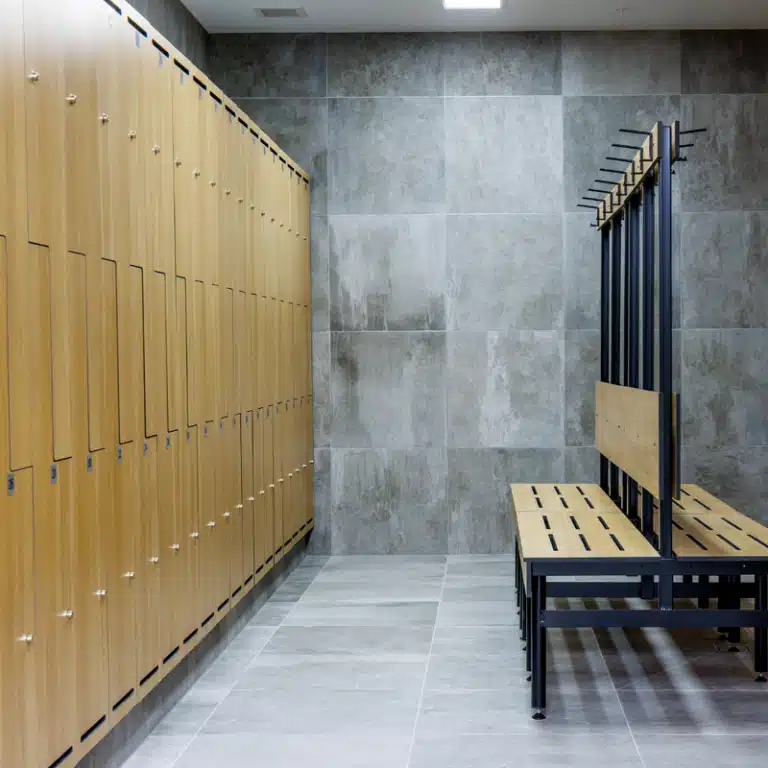
Integrated Bench Seating
Seating in EOT facilities must combine comfort, durability, and smart storage. DuraCube offers shoe-box benches with purpose-built compartments to keep footwear organised and off the floor, as well as bench seating with coat rails or overhead shelving for added storage and convenience. Each configuration uses water-resistant materials designed for humid environments while maintaining a cohesive and modern aestheti
A Proven Partner in EOT Design
Delivering a premium EOT facility requires a collaborative partnership between the designer, builder, and supplier. DuraCube has a proven track record of working with Australia’s leading firms to bring their vision to life. Our work on the 95 Grenfell Street is a prime example of an integrated solution that combines sophisticated design with robust functionality, meeting the highest standards for modern corporate amenities.
“We found Duracube to be exceptionally user-friendly throughout our design process. They provided samples promptly and were highly responsive to our technical inquiries” said Megan Roper of MPH Architects.
Specifying a high-quality EOT facility is a strategic investment in a property’s long-term value, sustainability, and market appeal. As Australia’s trusted partner for complete wet area solutions, DuraCube provides the expertise and product ecosystem to deliver durable, compliant, and cost-effective outcomes.
Ready to design a premium end-of-trip facility for your next project? Contact our specification team today to discuss your requirements and explore our complete range of solutions.
.

