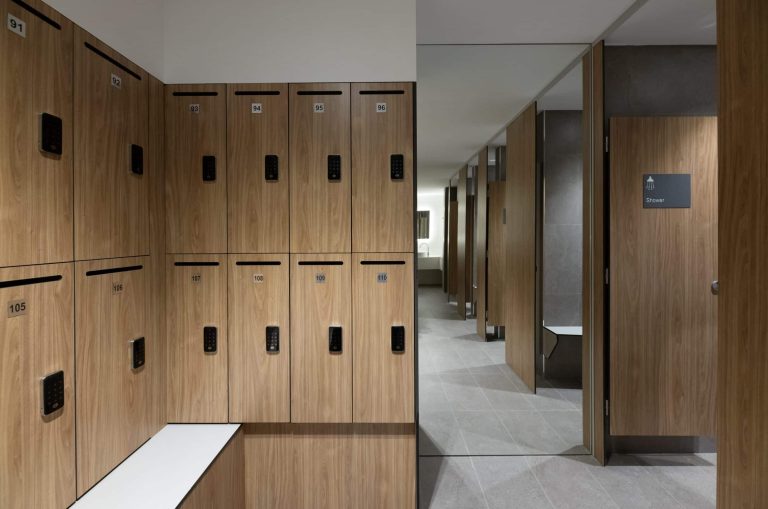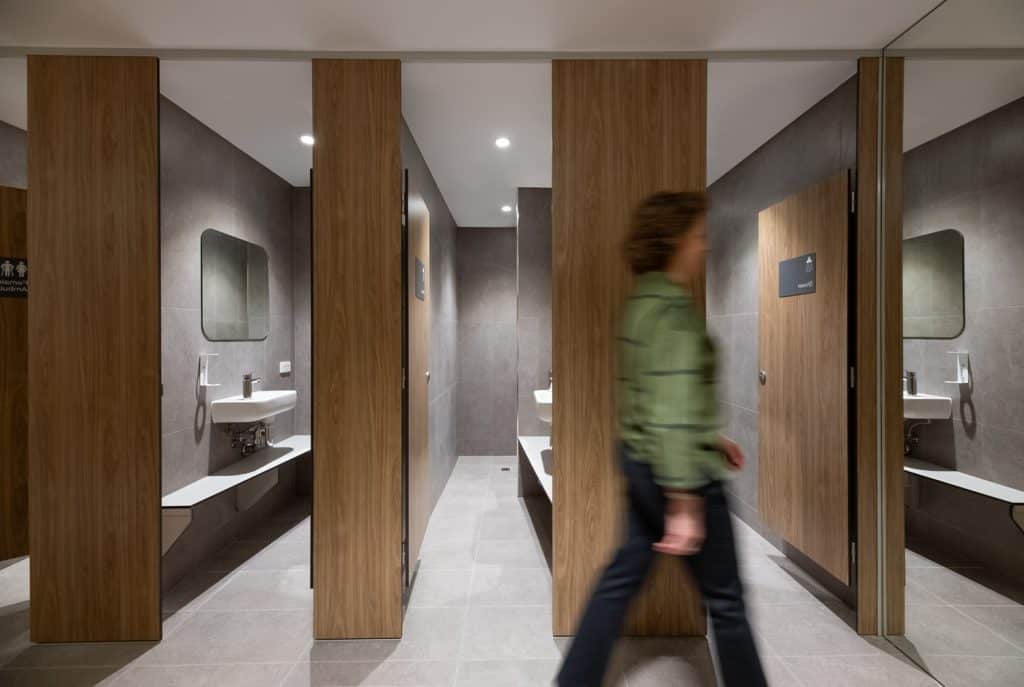In today’s competitive commercial property market, End-of-Trip (EOT) facilities have evolved from a simple amenity into a modern workplace powerhouse.Well-designed EOT spaces are more than just bike storage and showers; they’re strategic investments in health, productivity, and property value. They support active commuting, reduce absenteeism, and enhance tenant appeal, all while aligning with ESG goals and avoiding the “brown discount” on asset value.For architects, developers, and asset managers, getting the design right isn’t optional – it’s a competitive advantage.

Table of Contents
ToggleThe Pillars of a Premium EOT Facility: Access, Flow, and Capacity
A truly successful EOT facility is designed around a seamless user journey. These six pillars provide the foundation for a safe, functional and uplifting space.
Seamless Access & Wayfinding
The user experience begins well before the change rooms. Clear, hazard-free access routes and intuitive wayfinding ensure users feel welcome and secure. Ground-floor or basement placement is ideal for convenience, but requires early-stage planning to integrate hydraulic and ventilation systems effectively.
Tiered Security
Providing peace of mind is non-negotiable for corporate employees. This means offering tiered security options to meet different user needs, including high-quality fixed bike racks and premium lockers for maximum security.
Restorative Change Areas
The next step is creating restorative changing areas that prioritise comfort, privacy, and wellbeing. Changing and showering facilities should offer a hospitality-grade experience: clean, private, and well-ventilated. Full-height partitions can enhance privacy and inclusivity, while natural textures and biophilic design elements help foster a calming atmosphere. Investing in quality fittings and finishes delivers long-term value through improved user satisfaction and daily comfort.
Durable, Hygienic Materials
In high-traffic, moisture-prone environments like End-of-Trip (EOT) facilities, the choice of materials is paramount. Moisture-resistant joinery, non-slip surfaces, and antimicrobial materials ensure longevity, safety, and low operational costs. For example, DuraCube’s DuraSafe Compact Laminate resists impact and moisture, and is easy to clean. With a wide range of colours and finishes, it combines durability with design flexibility, making it ideal for premium, long-lasting EOT facilities (duracube.com.au/colours).
Inclusive Design
Inclusive design is essential to creating end-of-trip spaces that prioritise comfort, dignity, and accessibility. Facilities should incorporate both gender-specific and all-gender change rooms to support individual preference and inclusivity across the workforce. Full-height partitions, such as Duracube’s Full Height Privacy Ultra (FHPU) system, elevate privacy and acoustic comfort while maintaining a sleek, modern aesthetic.
Accessibility should extend beyond layout to include functional amenities. The Accessible Ironing Station (AIS) provides a practical, space-efficient solution that accommodates all users, including those with mobility needs. Together, these features reflect a thoughtful, user-centred approach to facility design—one that promotes equity, wellbeing, and long-term usability.
learn more: Designing Safe and Inclusive Gender Neutral Bathrooms: Best Practices and Solutions
Premium Amenities
Thoughtful amenities can transform an EOT facility from merely functional to truly exceptional. For example:
- Secure, well-ventilated lockers provide ample space for work attire and gear, while dedicated drying rooms with heated rails ensure wet clothing is ready for year-round commuting.
- Hospitality-inspired touches, such as towel services, remove friction from the user experience, reinforcing a sense of quality and care that reflects the building’s premium positioning.
Strategic Recommendations for Developers and Asset Managers
To maximise the value, appeal, and long-term effectiveness of End-of-Trip facilities, here are some tips you should consider throughout the planning, design, and operational phases:
Prioritise EOT in Early-Stage Planning
End-of-Trip facilities deliver the greatest value when considered from the very start of a project. Integrating EOT spaces into the building’s core design, rather than treating them as an afterthought, ensures optimal location, efficient integration of mechanical services, and sufficient space allocation to meet user needs.
Invest to Align with Market Tier
The quality of an EOT facility should reflect the building’s market positioning. For premium buildings or locations, a basic facility will fall short. Today, market-leading designs embrace a hospitality-inspired approach, featuring high-quality materials, hotel-style amenities, and services that match tenant expectations.
Market the Facility as a Strategic Asset
An EOT facility can be a differentiator in attracting and retaining tenants. Highlight its contribution to employee wellness, productivity, and corporate sustainability objectives in marketing materials to position the building as a workplace of choice.
Embrace the “EOT as a Service” (EOTaaS) Model
Even the most thoughtfully designed facilities can underperform if operational management is lacking. Plan for ongoing services such as towel laundering, toiletries restocking, and regular cleaning to protect the capital investment and deliver a consistently high-quality experience for users.
Evidence-Based Impact: The Case for Investment
The investment in high-quality EOT design yields quantifiable results. Active commuting is linked to significant health benefits, including a 46% lower risk of developing heart disease and a 45% lower risk of developing cancer. This translates to a healthier workforce. A recent case study in Melbourne found that building and amenity upgrades, including new end-of-trip (EOT) facilities, led to a 39% reduction in average sick days and a 9% improvement in employee typing speed and accuracy. At 95 Grenfell Street in Adelaide, Duracube worked with MPH Architects to deliver a state-of-the-art EOT facility that elevated tenant comfort and supported active commuting. The inclusion of high-quality lockers, partitions and seating not only improved functionality but also reinforced the building’s premium market position.
By focusing on a human-centric design that prioritises safety, convenience, and evidence-based health outcomes, architects can create End-of-Trip facilities that become powerful tools for promoting a culture of well-being and productivity.
Building Health into the Workplace
End-of-Trip facilities are no longer optional extras; they’re cornerstones of future-focused commercial design. By focusing on user experience, inclusivity, and operational excellence, developers and architects can create facilities that drive real-world health outcomes, attract premium tenants, and elevate asset performance.
Ready to design an EOT facility that sets your project apart?
Partner with DuraCube for durable, high-performance wet area solutions that bring design vision to life

