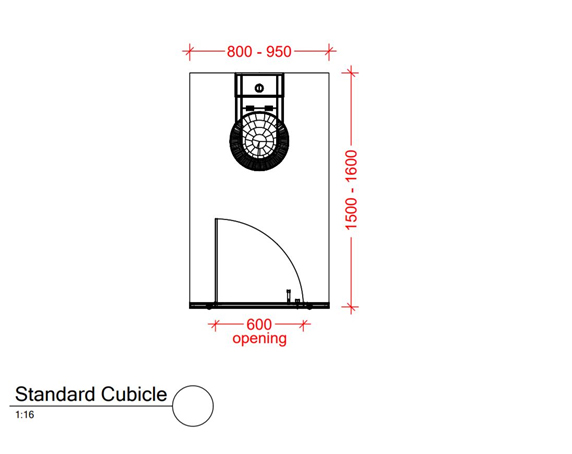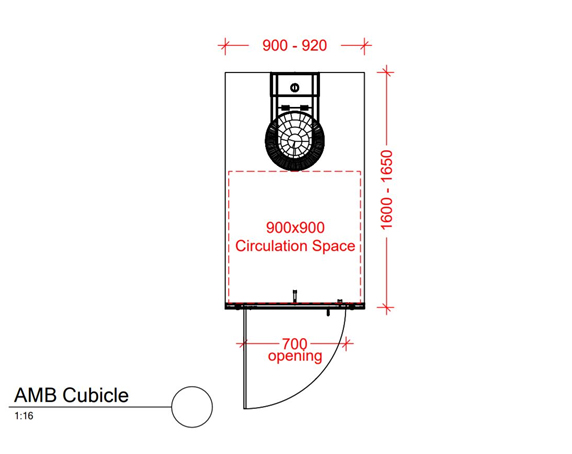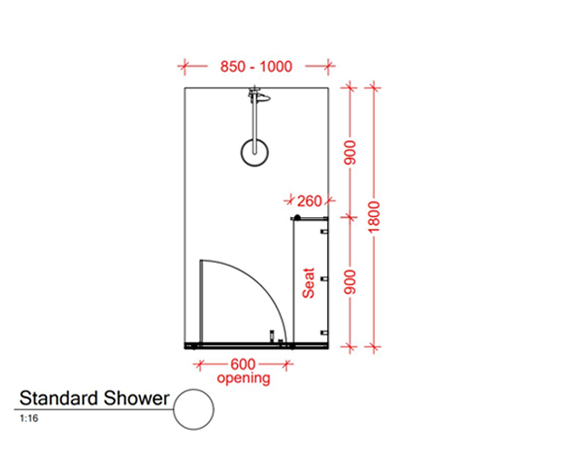Here is an outline of the recommended standard toilet cubicle sizes and dimensions. Whilst there are no set cubicle sizes, The Australian Standard AS1428.1 sets out some of the minimum cubicle measurements for Disabled and Ambulant Cubicles. We can manufacture made-to-measure cubicles to suit your individual washroom requirements and to the relevant codes.
Typical Cubicles Sizes
Standard toilet cubicles are recommended to be between 800-950 wide, with a typical depth of 1500-1600. See Figure 1 for details.

Ambulant toilet cubicles must be between 900-920 wide, with a minimum depth of Toilet pan + 900 circulation space to the inside of the toilet cubicle door. This depth is typically 1600mm. See Figure 2 for details.

Standard Shower cubicles are recommended to be between 950-1050 wide, with a depth of 1800mm. See Figure 3 for details.
 >
>
Typical Cubicle Heights
Heights are determined by the user or application, as per the extract from the NCC 2015.
F2.5 Construction of sanitary compartments
(a) Other than in an early childhood centre, sanitary compartments must have doors and
partitions that separate adjacent compartments and extend—
-
- from floor level to the ceiling in the case of a unisex facility; or
- to a height of not less than 1.5 m above the floor if primary school children are the
principal users; or - 1.8 m above the floor in all other cases
Typical systems in a male or female public amenity are 2000mm above the finished floor level. These systems are mounted 200mm AFFL with a panel height of 1700-1800mm.
Typical Door Widths
Door openings are typically 600mm wide for a standard toilet or shower cubicle (see figures one and three) with the exception of Ambulant toilets which require an opening of 700mm minimum and disabled cubicles require an opening of 850mm minimum (see figure 2).
Need advice or assistance? We’re here to help. Just call us anytime!
We’re committed to making things easier for you, so read more on toilet partition pricing and how we will save you time and money onsite.

