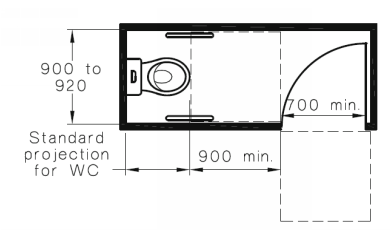A lot of people in general society believe ambulant, accessible and disabled bathrooms are all the same thing. We often see confused project requests from people that have been unaware that there is a substantial difference between ambulant and accessible bathrooms. To make it easier for everyone, we’ve created a cheat sheet that explains the difference between the two and specifies the exact requirements you have to meet to comply to the relevant Australian standards.
So, what is the difference?
Ambulant Toilets
Ambulant Toilets are specifically designed for individuals with ambulant disabilities that do not require the amount of space that an accessible toilet offers (such as an arthritis victim or walking frame user).
Accessible Toilets
Accessible Toilets on the other hand, are specifically designed to provide space for wheelchair access and assistance. They include features such as lower mirrors and washbasins, grab rails, different toilet seat colour and braille signage.
Is your Ambulant Toilet Compliant?

Requirements for an Ambulant Toilet are detailed in Clause 16 of AS 1428.1 and include:
-
-
- Clear circulation spaces of 900mm x 900mm on either side of the airlock (toilet entry) door
- 900-920mm width inside the cubicle
- Full signage specifications in the AS1428.1
- 45mm long privacy locking snib lock lever
- 900mm distance between the door swing (if door is swinging inwards) and the toilet pan or 900mm distance between the door opening and the toilet pan (if door is swinging outwards)
- A coat hook within the cubicle
- The need for grab rails on each side of the cubicle. Each grab rail must be able to withstand a force of 1100N applied at any position
- A 610-660mm toilet pan projection from the rear to the front of the toilet pan
- A 460-480 height range of the toilet pan seat above the finished floor level (the same requirement as an accessible toilet)
- A toilet roll holder in an accessible location
- The washbasin for each ambulant toilet must be outside the circulation spaces outlined above
- A minimum clear opening in the ambulant cubicle doorway of 700mm
-
Is your Accessible Toilet Compliant?
Requirements for an Accessible Bathroom include:
-
- 2300 x 1900mm clear circulation space.
- Full signage specifications in the AS1428.1.
- Water taps have lever handles, sensor plates or similar.
- Hot on Left, Cold on Right OR Hot on Top, Cold on Bottom.
- Top of toilet seat to ground should be 460mm – 480mm.
- Front of toilet bowl to back wall should be 790mm – 810mm.
- Centre of toilet bowl to side wall should be 450mm – 460mm.
- Load certified 150kg.
- Seat contrast 30% luminance contrast to wall/ floor.
- Lid remains upright when raised.
- Backrest width should be 350 to 400mm and to have a load capability of 1100N. Backrest height should be 120 to 150mm from seat.
- Flushing control (back) in zone height 600 to 1100, width 500mm from centre of toilet to non-wall side. Flushing control (side) in zone height 600 to 1100, width centred on 300mm either side of toilet front.
- Toilet paper holder 700mm from floor and not further than 300mm forward of toilet front.
- Grab rails behind and to the side at a height of 900 to 1100mm and rising in front to assist person rising.
- Doors can be hinged or sliding but must be easy to open (less than 20 Newtons).
- In use indicator / privacy latch with a bolt or catch and easy to grip snib which is at least 45mm from the centre of the spindle.
- Wash basin to be provided at 800 to 830mm from floor and allow for room underneath for footplate and knee clearance.
- Mirror width >350mm. Height <900mm from floor and to >1850mm above floor.
- Shelf adjacent to washbasin as part of vanity or separate fixture.
- Soap, paper dispensers etc. 900 to 1100mm, one hand operation.
- Clothes hook located between 1200 to 1350mm from floor.
- Sanitary unit placed on wall side of toilet (as people use the other side to transfer from the wheelchair).
Learn more about ambulant toilet cubicle requirements and ways to boost accessibility for those with disability.
We’d love to assist in making your next project another success, so send us your plans or contact us today with any bathroom queries.

