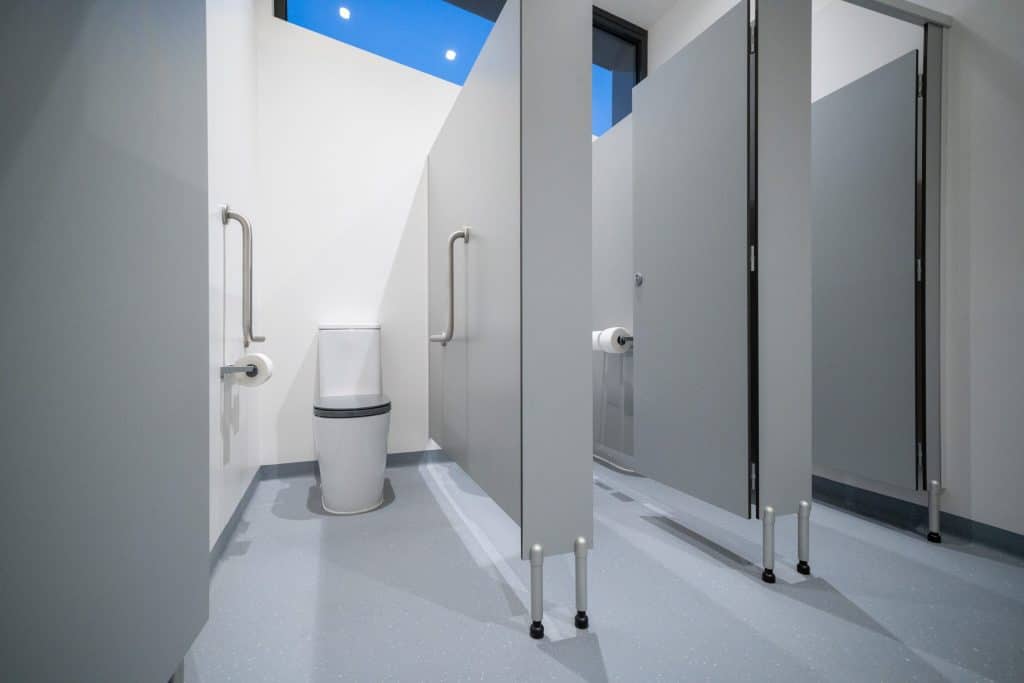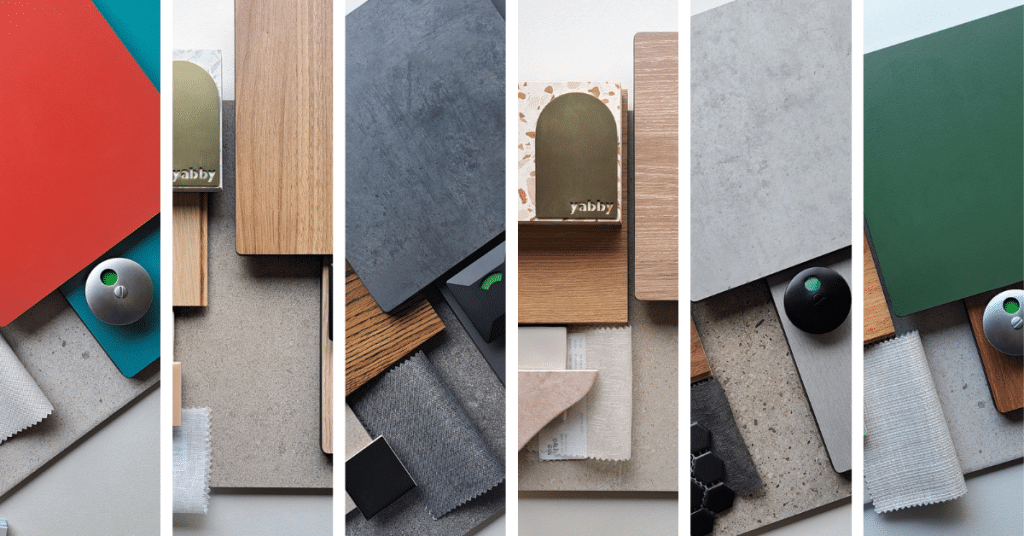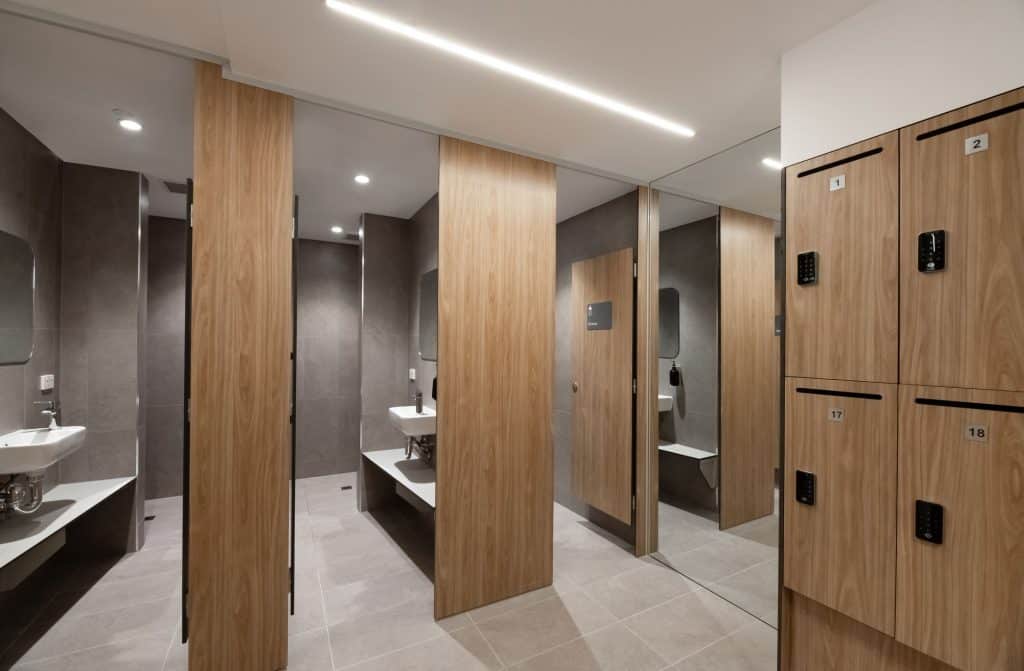As a trusted supplier for architects and designers, we know that designing a commercial bathroom goes beyond simply selecting finishes; it’s about creating a space that is functional, accessible, and comfortable for every user. One of the most critical elements in achieving this goal is the right toilet partition.
The right partition choice directly influences privacy, accessibility, hygiene, and long-term performance. For architects and designers, it’s essential to balance compliance with building codes, durability for high-traffic environments, and aesthetics that align with the project vision.
This guide covers the essential considerations when selecting toilet partitions, with practical tips and proven solutions for every type of commercial project.
Table of Contents
ToggleConsideration 1: Balancing Functionality and Compliance
In Australia, commercial and public bathrooms must comply with AS 1428.1 accessibility standards and meet all relevant local building codes. Compliance isn’t just a legal requirement; it’s a key factor in ensuring inclusive, safe, and user-friendly spaces.
When designing with compliance in mind:
- Incorporate accessible cubicles with appropriate grab bars, door widths, and turning space.
- Include ambulant cubicles for people with limited mobility who don’t require a wheelchair.
- Ensure appropriate circulation space for wheelchairs, mobility aids, and caregivers.
- Plan for clear signage so facilities are easy to identify and navigate.
Pro Tip: Address compliance during the design phase rather than post-specification. This prevents costly last-minute layout changes or rebuilds and keeps your project timeline on track. For further information on Ambulant Cubicles, please see our article ‘Ambulant vs Accessible Toilets: What’s the Difference and Why It Matters.’

Consideration 2: Why Choosing the Right Toilet Partition Material Matters
Selecting the right toilet partition material is essential for commercial bathrooms, as it directly impacts durability, hygiene, maintenance, and overall aesthetics. Especially for high-traffic restrooms, which require materials that can withstand daily wear and tear without warping or breaking, ensuring long-lasting performance. Additionally, selecting materials that meet fire safety, health, and accessibility standards ensures compliance with regulations and provides users with a secure and comfortable environment. Here are some of your core options:
- Compact Laminate: The industry gold standard, due to its ability to resist moisture, graffiti, and impact, making it ideal for high-traffic areas such as schools, airports, and shopping centres. It also offers a premium finish that maintains its look over time.
- Stainless Steel: Corrosion-resistant and sleek, stainless steel works well in some commercial settings but can show fingerprints and scratches more easily, requiring regular maintenance for a high-end finish.
- Powder-Coated Steel: Budget-friendly and available in a wide colour range, but less durable in damp or high-use areas.
- HDPE (Solid Plastic): Moisture-proof and vandal-resistant, but with less design flexibility and not as premium in appearance.
- Phenolic: Water-resistant and durable at a lower price point than other partitioning materials, but limited in terms of design and hygiene advantages.
Why Compact Laminate Leads the Way:
Materials with superior moisture and water resistance, like Compact Laminate, prevent mould, mildew, and bacterial growth, keeping the space clean and safe for users. This also makes it easy to clean and low-maintenance, helping reduce ongoing maintenance costs while saving time for cleaning staff.
Beyond functionality, the compact laminate maintains its appearance, colour, and finish, contributing to a modern, professional bathroom look that enhances the overall facility experience.

Consideration 3: Designing for Privacy and Comfort
Privacy is a top concern for modern restroom users. Poorly designed partitions can leave gaps, allow sightlines, and make users uncomfortable. This can impact not only user satisfaction but also the reputation of the facility.
Best practices for privacy:
- When possible, use full-height partition to block sightlines completely.
- Install gap-free doors for a more secure experience.
- Consider acoustic dampening in high-end or high-traffic environments to reduce noise transfer.
DuraCube’s Partitioning Systems sets the benchmark for privacy in commercial bathrooms, featuring fully enclosed partition wall panels that combine enhanced acoustic performance with a seamless, refined look, ideal for unisex or gender-neutral spaces.

Consideration 4: Achieving a Cohesive Aesthetic
Toilet partitions should enhance the overall interior design rather than feel like a purely functional add-on. So, try to choose colours and finishes that complement the flooring, wall tiles, and lighting scheme. For high-traffic or high-visibility spaces in particular, consider texture or pattern finishes to minimise the appearance of wear.
The partition design should integrate seamlessly with branding or thematic elements in your commercial venues. For inspiration for your project design, view our range of Case Studies, showcasing different designs and finishes.
With DuraCube, architects can select from a wide palette of colours and finishes, from sleek monochromes for corporate environments to vibrant tones for educational facilities. To explore our Style Guides or Compact Laminate colour range, click the links.
Consideration 5: Streamlining Design and Installation
Incorporating toilet partitions into your project is easier when supported by the right design tools and documentation. Revit BIM files allow architects and designers to visualise layouts, select materials accurately, and integrate toilet partition systems into project plans.
Benefits of Using Revit BIM Files:
- Visualisation: Accurately model the partitions in your space before installation.
- Compliance Checks: Ensure designs meet accessibility requirements without guesswork.
Efficiency: Reduce measurement errors and prevent costly rework on-site.
DuraCube provides detailed BIM resources for all partition systems, enabling a smooth transition from design to installation. To explore our Revit file range, please visit: https://duracube.com.au/resources/revit-bim-models/
Building Better Bathrooms
Functional and compliant commercial bathrooms start with the right partition. By focusing on compliance, durability, privacy, and aesthetics, architects and designers can create spaces that are inclusive, practical, and visually appealing.
With over four decades of expertise, DuraCube delivers high-performance, compliant, and customisable toilet partition solutions, backed by expert support from concept through to installation.
Ready to start your next project? Contact the DuraCube team today to request a sample, download BIM files, or discuss tailored solutions.
