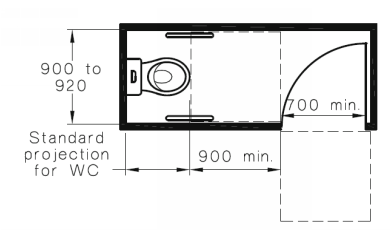When it comes to inclusive and compliant bathroom design in Australia, terms like ambulant, accessible, and disabled toilets are often misunderstood or used interchangeably. However, each refers to a distinct facility designed for specific user needs—and misunderstanding these differences can lead to non-compliant designs, loss of amenity, and legal risk.
This article breaks down the key differences between ambulant and accessible toilets, referencing AS 1428.1:2021 and NCC 2022 Volume One – Part F4, with emphasis on updated spatial, fixture, and signage requirements.
Table of Contents
ToggleUnderstanding the Distinction
What is an Ambulant Toilet?
An ambulant toilet is designed for users with mobility limitations who do not use a wheelchair, such as people with arthritis, temporary injuries, or walking aids (e.g. canes or frames). These are commonly found within male and female toilet blocks and resemble standard cubicles but include enhanced features like grab rails, larger cubicle widths, and increased clearance for safer movement.
Note: NCC 2022 and AS 1428.1 mandate clear dimensions and fixtures, and non-compliance can lead to building code breaches.
What is an Accessible Toilet?
Accessible toilets, often called “disabled toilets”, cater to wheelchair users and people who require a carer’s assistance. These spaces must support full 360-degree wheelchair turning circles, including grab rails, contrast toilet seats, and height-compliant fixtures. Most accessible toilets are unisex, as per F4D5 of NCC 2022, ensuring privacy and flexibility.
Ambulant Toilet Requirements – AS 1428.1:2021

Feature | Requirement |
Cubicle Width | 900mm to 920mm |
Door Clearance | 900mm clearance between pan and door swing (inward or outward) |
Grab Rails | Required on both sides of toilet pan (Clause 17, Fig. 53A) |
Toilet Pan | Projection: 610–660mm; seat height: 460–480mm |
Signage | Braille and tactile; installed 1200–1600mm AFFL with LH/RH cubicle indicator |
Door Opening Width | Minimum 700mm (per Figure 53B) |
Snib Handle | Minimum 45mm from spindle centre (for emergency access) |
In-Use Indicator | Required (visual indicator on lock) |
Latch Mechanism | Must be openable from outside (in emergency situations) |
Coat Hook | Must be provided inside the cubicle at 1350–1500mm AFFL |
Lift-off Hinges | Required for outward opening doors to allow emergency access |
Wash Basin | Must not intrude into circulation space |
New Update: The 2021 update to AS 1428.1 now places greater emphasis on spatial layout, reinforcing that washbasins in ambulant cubicles must never intrude into circulation.
Accessible Toilet Requirements – AS 1428.1:2021 & NCC 2022 Volume One – F4D5 to F4D7
Accessible toilet facilities must meet the following minimum specifications:
Feature | Requirement |
Circulation Space | 2300mm x 1900mm (minimum clear floor space) |
Grab Rails | L-shaped (side) and horizontal (rear); 800–1100mm AFFL |
Toilet Seat | Must provide 30% luminance contrast with upright lid |
Wash Basin | Installed 800–830mm AFFL with knee and toe clearance |
Mirror | ≥350mm wide; bottom ≤900mm AFFL, top ≥1850mm AFFL |
Door Force | Must not exceed 20N to open |
Door Type | Outward-opening or sliding; must allow removal from outside in emergencies |
Signage | Braille, tactile text + International Symbol of Access (1200–1600mm AFFL) |
Coat Hook | Required; 1200–1350mm AFFL |
Additional Fixtures | Shelf, sanitary bin (on non-transfer side), optional power outlets |
New Update: NCC 2022 F4D5 & F4D6 mandates at least one accessible unisex toilet in common areas for applicable building classes (e.g., Class 5–9), located without crossing into single-sex zones.
Common Mistakes to Avoid
Assuming one size fits all – Each facility serves a different purpose; mixing them up can lead to costly redesigns
Installing only one type of facility – Both ambulant and accessible toilets may be required to meet building code compliance, particularly in public or commercial buildings.
Overlooking door clearances – Non-compliant door swings are among the top causes of audit failure.
Omitting compliant signage – Signage must include tactile, braille, and international symbols of access, with specific mounting heights.
Why Compliance Matters
Non-compliance with AS 1428.1 doesn’t just lead to failed inspections or legal consequences—it also affects accessibility, dignity, and independence for people with disabilities. As per the Disability Discrimination Act 1992 (DDA), building owners and designers have a legal obligation to provide equitable access to public amenities.
Summary Table: Key Differences
Feature | Ambulant Toilet | Accessible Toilet |
Space Required | ~900mm cubicle width | 2300mm x 1900mm circulation |
Intended Users | People with limited mobility (not wheelchair users) | Wheelchair users and those needing assistance |
Grab Rails | Both sides | Side and rear (with specific layout) |
Door Width | ≥700mm | ≥850mm (recommended) |
Signage | Tactile and braille | Tactile, braille + International Symbol of Access |
Wash Basin Location | Outside cubicle | Inside, with clearance |
Floor to Seat Height | 460–480mm | 460–480mm |
Conclusion
Incorporating both ambulant and accessible toilets into your facility design ensures compliance, promotes inclusion, and provides comfort to a wider user base. Whether you’re a designer, builder, project manager, or facility planner, understanding these requirements is critical to avoiding errors and fostering a more inclusive built environment.
Further Reading
- Disability Discrimination Act 1992 (Cth)
- Australian Human Rights Commission. Guidelines on Access to Premises
- New South Wales Guide to Standards and Tolerances 2017
For in-depth guidance, consult our team. You can send us your plans here.
